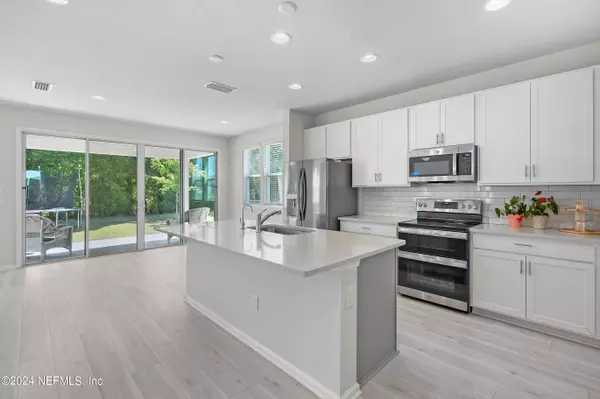$395,000
$415,680
5.0%For more information regarding the value of a property, please contact us for a free consultation.
4 Beds
3 Baths
2,640 SqFt
SOLD DATE : 07/22/2024
Key Details
Sold Price $395,000
Property Type Single Family Home
Sub Type Single Family Residence
Listing Status Sold
Purchase Type For Sale
Square Footage 2,640 sqft
Price per Sqft $149
Subdivision Greene Meadows
MLS Listing ID 2023316
Sold Date 07/22/24
Style Traditional
Bedrooms 4
Full Baths 2
Half Baths 1
HOA Fees $29/ann
HOA Y/N Yes
Originating Board realMLS (Northeast Florida Multiple Listing Service)
Year Built 2021
Annual Tax Amount $6,189
Lot Size 10,890 Sqft
Acres 0.25
Property Description
Welcome home to a touch of modern elegance nestled within a coveted neighborhood! This meticulously crafted two-story abode, completed within the last 2 1/2 years, presents four bedrooms, two and a half bathrooms, a covered patio, and a three-car garage. Step into an airy inviting open floor plan, adorned with lofty ceilings, sleek finishing, and lots of natural light, and a Mud room. The modern kitchen beckons with beautiful appliances, quartz countertops, 42'' upper cabinets, and a generous island great for family time or entertaining. Retreat to the spacious primary suite boasting a tiled walk-in shower and massive walk-in closet. Escape to your outside, secluded oasis that provides a serene and relaxing view. Complemented by a prewired back patio for seamless entertainment. Ceiling fan prewire in all bedrooms, loft, study and great room. Don't miss the opportunity to make this exquisite property your home!
Location
State FL
County Duval
Community Greene Meadows
Area 091-Garden City/Airport
Direction From Beaches/Southside/East Arlington: Get on I-295 N Take exit 30 (Dunn Ave)make right, go to V C Johnson Rd. make right, Go 1.5 miles then make right onto Angel Lake Dr, travel .3 miles, then make left onto Green Meadow Dr. House is on the right.
Interior
Interior Features Breakfast Nook, Kitchen Island, Pantry, Primary Bathroom - Shower No Tub, Primary Bathroom - Tub with Shower, Walk-In Closet(s)
Heating Central, Electric, Heat Pump, Hot Water
Cooling Central Air, Electric
Flooring Carpet, Laminate, Tile
Fireplaces Type Other
Furnishings Unfurnished
Fireplace Yes
Laundry Electric Dryer Hookup, Upper Level, Washer Hookup
Exterior
Parking Features Attached, Garage
Garage Spaces 3.0
Pool None
Utilities Available Cable Available, Electricity Available, Electricity Connected, Sewer Available, Water Available, Water Connected
Roof Type Shingle
Porch Covered, Patio
Total Parking Spaces 3
Garage Yes
Private Pool No
Building
Lot Description Sprinklers In Front, Sprinklers In Rear
Sewer Public Sewer
Water Public
Architectural Style Traditional
New Construction No
Schools
Elementary Schools Garden City
Middle Schools Highlands
High Schools Jean Ribault
Others
Senior Community No
Tax ID 0194481230
Security Features Carbon Monoxide Detector(s),Smoke Detector(s)
Acceptable Financing Cash, Conventional, FHA, VA Loan
Listing Terms Cash, Conventional, FHA, VA Loan
Read Less Info
Want to know what your home might be worth? Contact us for a FREE valuation!

Our team is ready to help you sell your home for the highest possible price ASAP
Bought with COLDWELL BANKER VANGUARD REALTY

"My job is to find and attract mastery-based agents to the office, protect the culture, and make sure everyone is happy! "
derek.ratliff@riserealtyadvisors.com
10752 Deerwood Park Blvd South Waterview II, Suite 100 , JACKSONVILLE, Florida, 32256, USA






