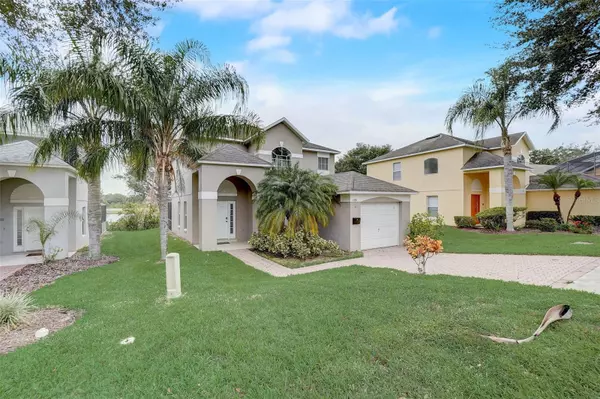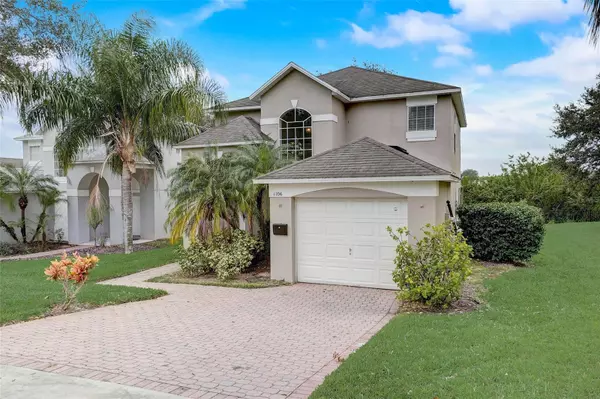$370,000
$370,000
For more information regarding the value of a property, please contact us for a free consultation.
4 Beds
3 Baths
1,644 SqFt
SOLD DATE : 07/31/2024
Key Details
Sold Price $370,000
Property Type Single Family Home
Sub Type Single Family Residence
Listing Status Sold
Purchase Type For Sale
Square Footage 1,644 sqft
Price per Sqft $225
Subdivision Mariner Cay
MLS Listing ID O6156252
Sold Date 07/31/24
Bedrooms 4
Full Baths 3
Construction Status Financing,Inspections
HOA Fees $88/qua
HOA Y/N Yes
Originating Board Stellar MLS
Year Built 2005
Annual Tax Amount $4,715
Lot Size 4,791 Sqft
Acres 0.11
Property Description
Gorgeous Lake View Pool Home in Golfers' Paradise!
Welcome to this stunning FURNISHED home with a handsome paver brick driveway and front walk that exude warmth.
The first level boasts an open floor plan extending to the lanai, featuring a comfortably sized living room with carpeting and a dining room with tile flooring that seamlessly flows into the kitchen.
The first floor includes a full bathroom and a guest bedroom with sliding glass doors to the pool area, offering a picturesque view of Lake Joe. The dining room also opens to the pool/lanai area. The kitchen is a highlight with granite countertops, Shaker style cabinetry, a closet pantry, and a breakfast bar for casual meals, providing additional seating to the dining room—a perfect spot for serving when entertaining family and guests.
Ascending to the second floor, neutral carpeting enhances the comfort of the spacious master bedroom. The private bathroom is equipped with a garden tub, walk-in shower stall, dual sink vanity, and a roomy walk-in closet with shelving. Two (2) additional bedrooms with twin beds share a full bathroom with a bathtub.
The screen lanai features a covered seating area, offering a perfect spot to enjoy the lake view and poolside in a shady setting. Nestled in the Southern Dunes Golf Course and Country Club, this gated community boasts 24-hour security, and shopping is just minutes away. Conveniently located for a short drive to Orlando or Tampa attractions, airports, and either the Gulf or Atlantic beaches.
For your convenience, this property has been professionally managed by a selected Southern Dunes property management firm, ensuring consistent and profitable bookings over the years.
DO NOT miss this opportunity to make this home yours!
Call us, NOW! Let’s schedule your private showing, TODAY!
***NEW ROOF - Seller will replace roof prior to closing!***
***The home no longer has the google net thermostat however has the original thermostat back on***
Location
State FL
County Polk
Community Mariner Cay
Interior
Interior Features Ceiling Fans(s), Eat-in Kitchen, Kitchen/Family Room Combo, Living Room/Dining Room Combo, Open Floorplan, Solid Wood Cabinets, Split Bedroom, Walk-In Closet(s), Window Treatments
Heating Central
Cooling Central Air
Flooring Carpet, Ceramic Tile
Furnishings Furnished
Fireplace false
Appliance Dishwasher, Dryer, Electric Water Heater, Microwave, Range, Refrigerator, Washer
Laundry Inside, Laundry Room
Exterior
Exterior Feature Irrigation System, Rain Gutters, Sliding Doors
Parking Features Driveway, Garage Door Opener, Oversized
Garage Spaces 1.0
Pool Child Safety Fence, Gunite, In Ground, Lighting, Screen Enclosure, Tile
Community Features Deed Restrictions, Fitness Center, Gated Community - Guard, Golf Carts OK, Golf
Utilities Available BB/HS Internet Available, Cable Available, Electricity Connected, Sewer Connected, Street Lights, Underground Utilities, Water Connected
Amenities Available Pool
View Y/N 1
Roof Type Shingle
Porch Covered, Rear Porch, Screened
Attached Garage true
Garage true
Private Pool Yes
Building
Lot Description City Limits, Level, Near Golf Course, Paved, Private
Story 2
Entry Level Two
Foundation Slab
Lot Size Range 0 to less than 1/4
Sewer Public Sewer
Water Public
Architectural Style Contemporary
Structure Type Block,Stucco,Wood Frame
New Construction false
Construction Status Financing,Inspections
Schools
Elementary Schools Horizons Elementary
Middle Schools Boone Middle
High Schools Ridge Community Senior High
Others
Pets Allowed Yes
HOA Fee Include Guard - 24 Hour,Pool,Management,Private Road,Recreational Facilities
Senior Community No
Pet Size Small (16-35 Lbs.)
Ownership Fee Simple
Monthly Total Fees $88
Acceptable Financing Cash, Conventional, FHA, VA Loan
Membership Fee Required Required
Listing Terms Cash, Conventional, FHA, VA Loan
Num of Pet 1
Special Listing Condition None
Read Less Info
Want to know what your home might be worth? Contact us for a FREE valuation!

Our team is ready to help you sell your home for the highest possible price ASAP

© 2024 My Florida Regional MLS DBA Stellar MLS. All Rights Reserved.
Bought with EXP REALTY LLC

"My job is to find and attract mastery-based agents to the office, protect the culture, and make sure everyone is happy! "
derek.ratliff@riserealtyadvisors.com
10752 Deerwood Park Blvd South Waterview II, Suite 100 , JACKSONVILLE, Florida, 32256, USA






