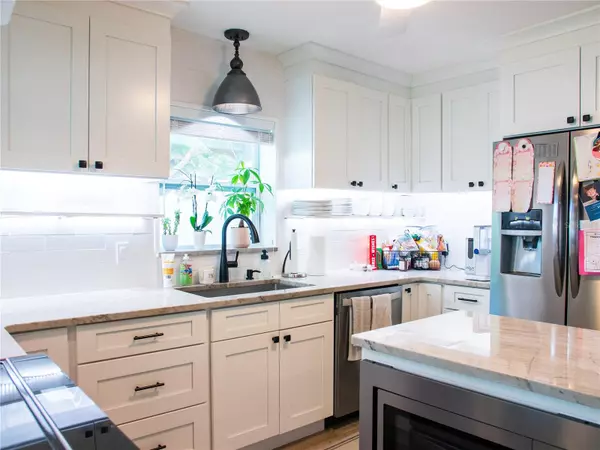$715,000
$729,000
1.9%For more information regarding the value of a property, please contact us for a free consultation.
4 Beds
2 Baths
1,619 SqFt
SOLD DATE : 08/02/2024
Key Details
Sold Price $715,000
Property Type Single Family Home
Sub Type Single Family Residence
Listing Status Sold
Purchase Type For Sale
Square Footage 1,619 sqft
Price per Sqft $441
Subdivision Murray Heights
MLS Listing ID T3533443
Sold Date 08/02/24
Bedrooms 4
Full Baths 2
Construction Status Appraisal,Financing,Inspections
HOA Y/N No
Originating Board Stellar MLS
Year Built 1956
Annual Tax Amount $6,308
Lot Size 8,712 Sqft
Acres 0.2
Lot Dimensions 74x115
Property Description
Welcome to this charming 4-bedroom, 2-bathroom home nestled at 2901 West Rogers Avenue in Tampa, FL. With a new primary wing addition and a total lot size of 0.20 acres, this property offers ample space for comfortable living.
Step inside to discover a well-maintained and updated interior. The home sits on a fenced-in corner lot, providing a sense of privacy and additional outdoor space.
The interior boasts a thoughtfully designed layout, with four bedrooms providing plenty of space for rest and relaxation. The neutral color palette throughout the home offers a canvas for personalization, allowing you to make this space your own.
Situated in a desirable location, this home offers easy access to nearby amenities and conveniences -including walking distance to elementary schools, proximity to MacDill AFB, and Ballast Point Park. Whether you're looking to unwind in your private outdoor space or simply relax in the comfort of your new home, this property has it all.
Don't miss the opportunity to make this property your own and enjoy all that it has to offer. Schedule a showing today and envision the possibilities that await in this delightful Tampa home.
Location
State FL
County Hillsborough
Community Murray Heights
Zoning RS-60
Interior
Interior Features Ceiling Fans(s), Living Room/Dining Room Combo, Open Floorplan, Stone Counters, Thermostat, Window Treatments
Heating Central, Electric
Cooling Central Air
Flooring Ceramic Tile, Tile
Fireplace false
Appliance Dishwasher, Disposal, Dryer, Electric Water Heater, Microwave, Range, Range Hood, Refrigerator, Washer
Laundry Electric Dryer Hookup, Washer Hookup
Exterior
Exterior Feature French Doors, Irrigation System, Rain Gutters, Sidewalk
Garage Spaces 1.0
Utilities Available Cable Connected, Electricity Connected, Public, Sewer Connected, Street Lights, Water Connected
Roof Type Shingle
Porch Enclosed, Rear Porch
Attached Garage true
Garage true
Private Pool No
Building
Lot Description Corner Lot
Story 1
Entry Level One
Foundation Slab
Lot Size Range 0 to less than 1/4
Sewer Public Sewer
Water Public
Structure Type Concrete,Stucco
New Construction false
Construction Status Appraisal,Financing,Inspections
Schools
Elementary Schools Ballast Point-Hb
Middle Schools Madison-Hb
High Schools Robinson-Hb
Others
Pets Allowed Cats OK, Dogs OK, Yes
Senior Community No
Ownership Fee Simple
Acceptable Financing Cash, Conventional, FHA, VA Loan
Membership Fee Required None
Listing Terms Cash, Conventional, FHA, VA Loan
Special Listing Condition None
Read Less Info
Want to know what your home might be worth? Contact us for a FREE valuation!

Our team is ready to help you sell your home for the highest possible price ASAP

© 2024 My Florida Regional MLS DBA Stellar MLS. All Rights Reserved.
Bought with SMITH & ASSOCIATES REAL ESTATE

"My job is to find and attract mastery-based agents to the office, protect the culture, and make sure everyone is happy! "
derek.ratliff@riserealtyadvisors.com
10752 Deerwood Park Blvd South Waterview II, Suite 100 , JACKSONVILLE, Florida, 32256, USA






