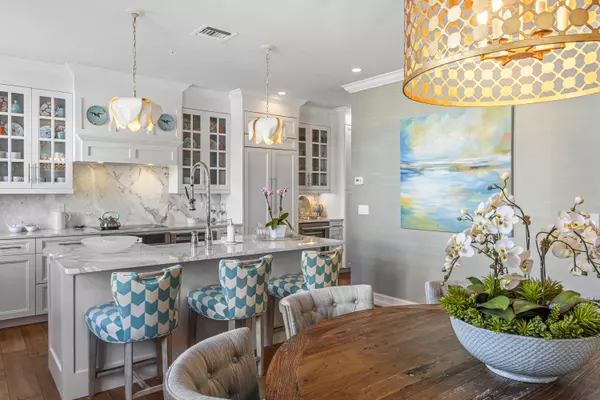Bought with One Sotheby's International Realty
$1,730,000
$1,795,000
3.6%For more information regarding the value of a property, please contact us for a free consultation.
3 Beds
3.1 Baths
2,384 SqFt
SOLD DATE : 08/15/2024
Key Details
Sold Price $1,730,000
Property Type Townhouse
Sub Type Townhouse
Listing Status Sold
Purchase Type For Sale
Square Footage 2,384 sqft
Price per Sqft $725
Subdivision Cannery Row
MLS Listing ID RX-10955612
Sold Date 08/15/24
Style < 4 Floors,Multi-Level,Townhouse
Bedrooms 3
Full Baths 3
Half Baths 1
Construction Status Resale
HOA Fees $895/mo
HOA Y/N Yes
Year Built 2016
Annual Tax Amount $14,115
Tax Year 2023
Lot Size 1,368 Sqft
Property Description
Offering intown living at its finest just a few blocks north of vibrant Downtown Atlantic Avenue, steps from Pineapple Grove, and 1.2 miles from Delray Public Beach, this luxury three-bedroom Cannery Row townhome residence features high ceilings and beautiful designer finishes throughout. They include decorator-curated wall coverings, handsome custom cabinetry, attractive moldings, polished honey-toned hardwood flooring, and plantation shutters at the windows.Some lighting fixtures, curtains, and mirrors are not included in the sale. A copy of the listed items not included are available upon request.
Location
State FL
County Palm Beach
Area 4360
Zoning CBD - CBD-CENTR
Rooms
Other Rooms Convertible Bedroom, Family, Storage
Master Bath Dual Sinks, Mstr Bdrm - Upstairs, Separate Shower, Separate Tub
Interior
Interior Features Bar, Closet Cabinets, Kitchen Island, Pantry, Volume Ceiling, Walk-in Closet
Heating Central
Cooling Ceiling Fan, Central
Flooring Tile, Wood Floor
Furnishings Furniture Negotiable
Exterior
Exterior Feature Custom Lighting
Parking Features 2+ Spaces, Garage - Attached
Garage Spaces 2.0
Utilities Available Cable, Electric, Public Sewer, Public Water
Amenities Available Clubhouse, Pool, Spa-Hot Tub
Waterfront Description None
Roof Type Concrete Tile,Tar/Gravel
Exposure South
Private Pool No
Building
Lot Description < 1/4 Acre, Interior Lot
Story 3.00
Foundation CBS, Stucco
Construction Status Resale
Others
Pets Allowed Restricted
HOA Fee Include Common Areas
Senior Community No Hopa
Restrictions Buyer Approval,No Lease 1st Year
Security Features Burglar Alarm
Acceptable Financing Cash, Conventional
Horse Property No
Membership Fee Required No
Listing Terms Cash, Conventional
Financing Cash,Conventional
Pets Allowed Number Limit, Size Limit
Read Less Info
Want to know what your home might be worth? Contact us for a FREE valuation!

Our team is ready to help you sell your home for the highest possible price ASAP

"My job is to find and attract mastery-based agents to the office, protect the culture, and make sure everyone is happy! "
derek.ratliff@riserealtyadvisors.com
10752 Deerwood Park Blvd South Waterview II, Suite 100 , JACKSONVILLE, Florida, 32256, USA






