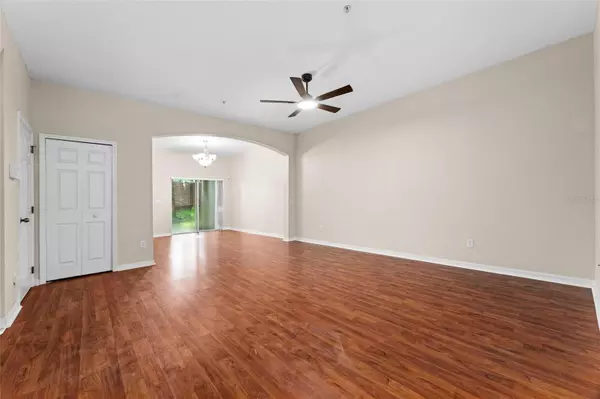$300,000
$299,900
For more information regarding the value of a property, please contact us for a free consultation.
3 Beds
3 Baths
1,826 SqFt
SOLD DATE : 10/01/2024
Key Details
Sold Price $300,000
Property Type Townhouse
Sub Type Townhouse
Listing Status Sold
Purchase Type For Sale
Square Footage 1,826 sqft
Price per Sqft $164
Subdivision Wekiva Park Twnhms
MLS Listing ID O6230166
Sold Date 10/01/24
Bedrooms 3
Full Baths 2
Half Baths 1
Construction Status Financing,Inspections
HOA Fees $260/mo
HOA Y/N Yes
Originating Board Stellar MLS
Year Built 2006
Annual Tax Amount $3,466
Lot Size 2,178 Sqft
Acres 0.05
Property Description
Welcome to this stunning 2-story townhome nestled in the desirable Wekiva Park Townhome Neighborhood. Spanning 1,826 square feet, this beautifully maintained home offers 3 spacious bedrooms and 2.5 bathrooms.
NEW ROOF
The interior has been freshly touched up with paint, creating a move-in-ready environment that feels bright and welcoming. One of the standout features of this townhome is the low-maintenance lifestyle it offers—outdoor grounds maintenance is conveniently included with the HOA, allowing you to enjoy your home without the hassle of yard work.
As you go upstairs, you'll immediately notice the brand-new luxury vinyl flooring that extends throughout the upstairs hallways and all bedrooms, adding both style and durability. Each bedroom is generously sized, with the primary suite boasting double walk-in closets, providing ample storage space. Modern ceiling fans and updated lighting fixtures have been installed throughout the home, enhancing its contemporary appeal.
This townhome combines modern updates with thoughtful design, making it the perfect place to call home.
https://youtu.be/k-Ib_wKwHBM (copy paste link to see video)
Location
State FL
County Orange
Community Wekiva Park Twnhms
Zoning PUD
Interior
Interior Features Ceiling Fans(s), Kitchen/Family Room Combo, Living Room/Dining Room Combo, Solid Surface Counters, Solid Wood Cabinets
Heating Central
Cooling Central Air
Flooring Laminate, Tile
Fireplace false
Appliance Dishwasher, Disposal, Dryer, Electric Water Heater, Microwave, Range, Refrigerator, Washer
Laundry Inside, Laundry Closet
Exterior
Exterior Feature Irrigation System, Sidewalk, Sliding Doors
Garage Spaces 1.0
Community Features Community Mailbox, Deed Restrictions, Sidewalks
Utilities Available BB/HS Internet Available, Cable Connected, Electricity Connected, Water Connected
Roof Type Shingle
Attached Garage true
Garage true
Private Pool No
Building
Entry Level Two
Foundation Block
Lot Size Range 0 to less than 1/4
Sewer Public Sewer
Water Public
Structure Type Block,Concrete,Stucco
New Construction false
Construction Status Financing,Inspections
Schools
Elementary Schools Rock Springs Elem
Middle Schools Apopka Middle
High Schools Apopka High
Others
Pets Allowed Breed Restrictions, Yes
HOA Fee Include Maintenance Grounds
Senior Community No
Ownership Fee Simple
Monthly Total Fees $260
Acceptable Financing Cash, Conventional, FHA, VA Loan
Membership Fee Required Required
Listing Terms Cash, Conventional, FHA, VA Loan
Special Listing Condition None
Read Less Info
Want to know what your home might be worth? Contact us for a FREE valuation!

Our team is ready to help you sell your home for the highest possible price ASAP

© 2025 My Florida Regional MLS DBA Stellar MLS. All Rights Reserved.
Bought with PREMIER PROPERTIES OF FLORIDA
"My job is to find and attract mastery-based agents to the office, protect the culture, and make sure everyone is happy! "
derek.ratliff@riserealtyadvisors.com
10752 Deerwood Park Blvd South Waterview II, Suite 100 , JACKSONVILLE, Florida, 32256, USA






