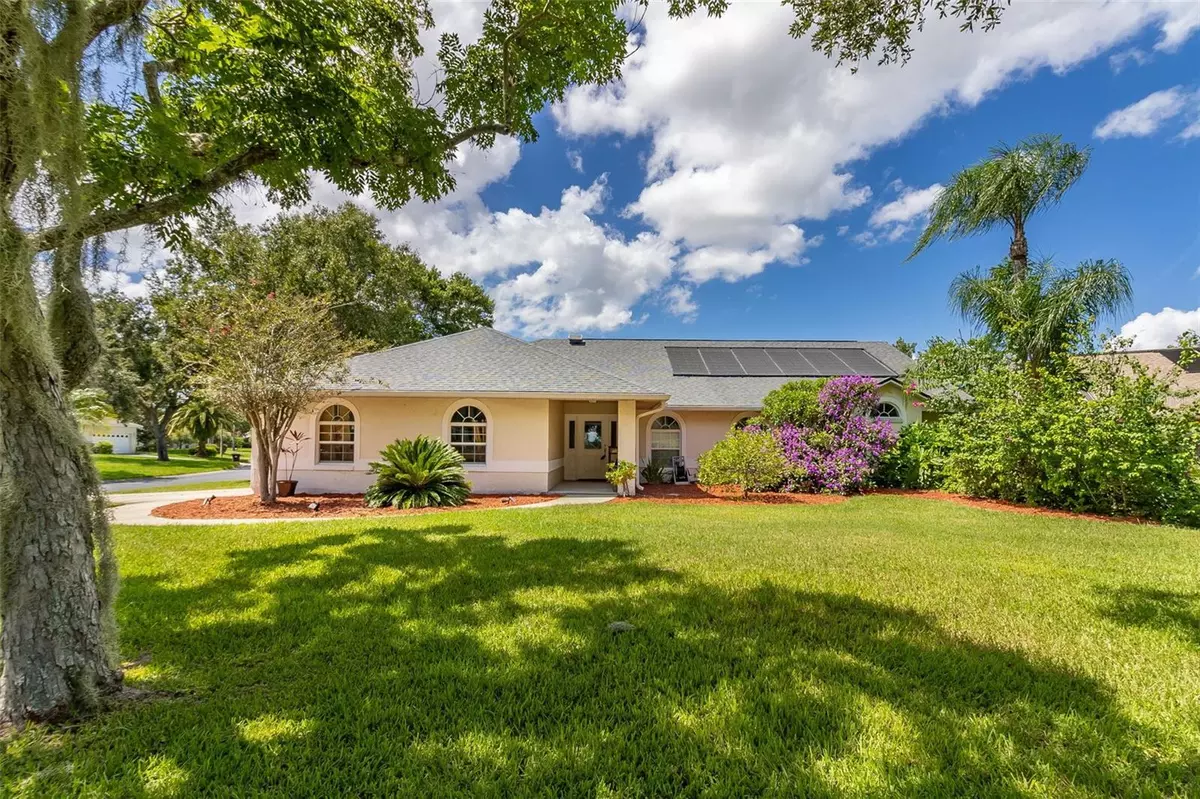$515,000
$510,000
1.0%For more information regarding the value of a property, please contact us for a free consultation.
4 Beds
2 Baths
2,405 SqFt
SOLD DATE : 10/17/2024
Key Details
Sold Price $515,000
Property Type Single Family Home
Sub Type Single Family Residence
Listing Status Sold
Purchase Type For Sale
Square Footage 2,405 sqft
Price per Sqft $214
Subdivision Camelot Unit 4
MLS Listing ID S5106653
Sold Date 10/17/24
Bedrooms 4
Full Baths 2
Construction Status Inspections,Pending 3rd Party Appro
HOA Fees $27
HOA Y/N Yes
Originating Board Stellar MLS
Year Built 1993
Annual Tax Amount $4
Lot Size 0.370 Acres
Acres 0.37
Lot Dimensions 116.39x146
Property Description
New Improved Price! Option to assume current loan at 2.5% interest. Motivated Seller listed below market! Beautiful corner lot home with a pool in the highly desired and exclusive gated community of Camelot. This 4 bedroom home has numerous upgrades and finishes! The chef's kitchen includes high end new stainless steel appliances, recently finished quality cabinetry, tiled backsplash and granite counter tops. New luxury waterproof vinyl plank flooring (installed in 2020), includes a newer roof put on in September of 2021, solar panels put on in September of 2021 for the heated pool, and pool totally resurfaced and retiled in 2018. Pool pump replaced in 2017. The master bedroom has a nice size and features a large walk-in closet. The master bath i ncludes a garden soaker tub along with a walk- in shower. Enjoy the split floorplan with formal living room with plenty of natural light and a formal dining area with french doors leading to the patio. Separate family room close to the kitchen with surround sound speakers. The master is in the opposite side of the house which brings privacy. Laundry room with front load washer and brand new top loader dryer. The secondary bathroom is also a pool bathroom. And if you love to entertain wait until you see the enclosed amazing pool with waterfall. The pool is surrounded by matured tall bushes for extra privacy. The seller is leaving a 75" TV in the patio area for your enjoyment. The pool patio has 3 french doors leading to the master bedroom, the dining room area and the breakfast nook. Nest Thermostat included. Sprinkler system.
Call now to schedule your showing!
Location
State FL
County Osceola
Community Camelot Unit 4
Zoning SR1
Interior
Interior Features Ceiling Fans(s), Stone Counters, Walk-In Closet(s)
Heating Central
Cooling Central Air
Flooring Tile, Vinyl
Furnishings Unfurnished
Fireplace false
Appliance Dishwasher, Disposal, Dryer, Microwave, Range, Refrigerator, Washer
Laundry Laundry Room
Exterior
Exterior Feature French Doors
Parking Features Garage Door Opener
Garage Spaces 2.0
Fence Fenced, Other
Pool Heated
Community Features Gated Community - No Guard
Utilities Available Cable Connected, Electricity Connected, Sewer Connected, Water Connected
View Garden
Roof Type Shingle
Attached Garage true
Garage true
Private Pool Yes
Building
Lot Description In County, Landscaped
Story 1
Entry Level One
Foundation Block
Lot Size Range 1/4 to less than 1/2
Sewer Septic Tank
Water Public
Structure Type Block,Concrete,Stucco
New Construction false
Construction Status Inspections,Pending 3rd Party Appro
Schools
Elementary Schools Michigan Avenue Elem (K 5)
Middle Schools St. Cloud Middle (6-8)
High Schools Harmony High
Others
Pets Allowed Yes
HOA Fee Include Maintenance Grounds,Other,Private Road
Senior Community No
Ownership Fee Simple
Monthly Total Fees $54
Acceptable Financing Assumable, Cash, Conventional, FHA, VA Loan
Membership Fee Required Required
Listing Terms Assumable, Cash, Conventional, FHA, VA Loan
Special Listing Condition None
Read Less Info
Want to know what your home might be worth? Contact us for a FREE valuation!

Our team is ready to help you sell your home for the highest possible price ASAP

© 2025 My Florida Regional MLS DBA Stellar MLS. All Rights Reserved.
Bought with SUNSHINE PREMIUM PROPERTIES
"My job is to find and attract mastery-based agents to the office, protect the culture, and make sure everyone is happy! "
derek.ratliff@riserealtyadvisors.com
10752 Deerwood Park Blvd South Waterview II, Suite 100 , JACKSONVILLE, Florida, 32256, USA






