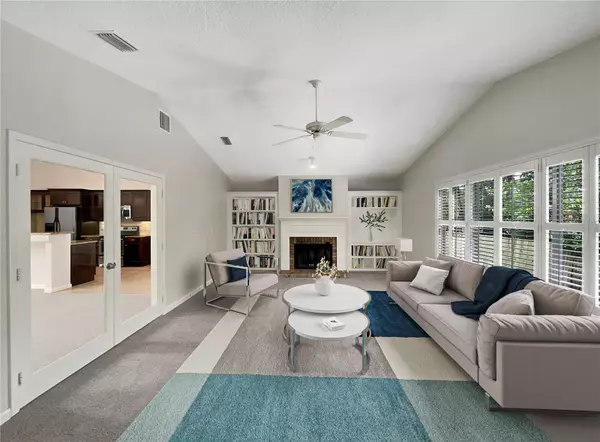$401,000
$401,000
For more information regarding the value of a property, please contact us for a free consultation.
3 Beds
2 Baths
2,079 SqFt
SOLD DATE : 10/18/2024
Key Details
Sold Price $401,000
Property Type Single Family Home
Sub Type Single Family Residence
Listing Status Sold
Purchase Type For Sale
Square Footage 2,079 sqft
Price per Sqft $192
Subdivision Piedmont Lakes Ph 01
MLS Listing ID O6221996
Sold Date 10/18/24
Bedrooms 3
Full Baths 2
Construction Status Appraisal,Financing,Inspections
HOA Fees $42/qua
HOA Y/N Yes
Originating Board Stellar MLS
Year Built 1988
Annual Tax Amount $4,858
Lot Size 8,276 Sqft
Acres 0.19
Property Description
One or more photo(s) has been virtually staged. Step into your dream home, where style and comfort blend seamlessly together. A neutral color palette provides a versatile backdrop for any décor, while the warm glow of the fireplace invites cozy nights in. The gourmet kitchen is a culinary haven, equipped with high-end stainless steel appliances and an elegant accent backsplash. Prepare meals with ease and entertain with flair. The primary bedroom is a serene retreat, complete with a walk-in closet offering ample storage for your wardrobe. The primary bathroom is a spa-like oasis, featuring double sinks for convenience and a separate tub and shower for relaxation. The interior and exterior of this property have been freshly painted, exuding a warm and welcoming atmosphere. Partial flooring replacement adds a touch of modernity, making this home feel fresh and new. Step outside to the covered patio, perfect for al fresco dining or relaxing. The fenced-in backyard provides a secure and private oasis, perfect for outdoor living. With its carefully curated features, this property offers the ultimate in luxurious living. Make this house your home and enjoy the beauty of quality living in a thoughtfully designed space.
Location
State FL
County Orange
Community Piedmont Lakes Ph 01
Zoning PUD
Interior
Interior Features Eat-in Kitchen, Primary Bedroom Main Floor
Heating Central
Cooling Central Air
Flooring Tile, Vinyl
Fireplaces Type Family Room, Wood Burning
Fireplace true
Appliance Dishwasher, Electric Water Heater, Microwave, Other
Laundry In Garage
Exterior
Exterior Feature Other
Garage Spaces 2.0
Community Features Pool
Utilities Available Electricity Available, Water Available
Roof Type Shingle
Attached Garage true
Garage true
Private Pool No
Building
Entry Level One
Foundation Slab
Lot Size Range 0 to less than 1/4
Sewer Public Sewer
Water Public
Structure Type Stucco
New Construction false
Construction Status Appraisal,Financing,Inspections
Others
Pets Allowed Yes
HOA Fee Include Pool,Other
Senior Community No
Ownership Fee Simple
Monthly Total Fees $42
Acceptable Financing Cash, Conventional, FHA, VA Loan
Membership Fee Required Required
Listing Terms Cash, Conventional, FHA, VA Loan
Special Listing Condition None
Read Less Info
Want to know what your home might be worth? Contact us for a FREE valuation!

Our team is ready to help you sell your home for the highest possible price ASAP

© 2025 My Florida Regional MLS DBA Stellar MLS. All Rights Reserved.
Bought with SYNCHRONICITY REAL ESTATE SOLUTIONS
"My job is to find and attract mastery-based agents to the office, protect the culture, and make sure everyone is happy! "
derek.ratliff@riserealtyadvisors.com
10752 Deerwood Park Blvd South Waterview II, Suite 100 , JACKSONVILLE, Florida, 32256, USA






