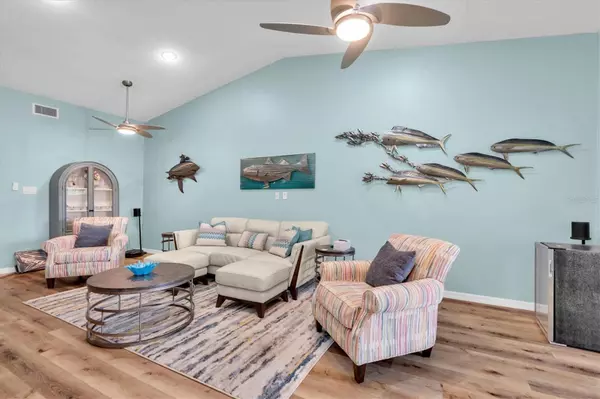$603,750
$635,900
5.1%For more information regarding the value of a property, please contact us for a free consultation.
3 Beds
3 Baths
1,789 SqFt
SOLD DATE : 10/24/2024
Key Details
Sold Price $603,750
Property Type Townhouse
Sub Type Townhouse
Listing Status Sold
Purchase Type For Sale
Square Footage 1,789 sqft
Price per Sqft $337
Subdivision Curlew Landings
MLS Listing ID W7865748
Sold Date 10/24/24
Bedrooms 3
Full Baths 3
Construction Status Financing
HOA Fees $657/mo
HOA Y/N Yes
Originating Board Stellar MLS
Year Built 1983
Annual Tax Amount $7,407
Lot Size 1,742 Sqft
Acres 0.04
Property Description
Location..Location..Location. Can't touch anything in Dunedin on the water with a boat lift for anything close to this price so come dive into coastal living with this splendid DUNEDIN WATERFRONT townhome with an exclusive BOAT LIFT and a IN-LAW SUITE in the enchanting Curlew Crossings. Do not miss your opportunity to own this remodeled 3 Bed, 3 Bath, 2 Car Garage w/ Boat Slip and Lift( number 27) (holding up to 10,000 pounds!) which is ready to cradle your beloved vessel, ensuring endless adventures on the water. Rare opportunity as most units do not own or are sold with a boat slip especially in the higher numbers which means easy access to the Gulf with no issues during low tide. The main living quarters has 2 bedrooms, 2 baths and is located on the second floor where you can enjoy breathtaking water views from most rooms of the home, vaulted ceilings, spacious kitchen area with separate eat in space, and a desired split layout promises peace and privacy. The master suite is a true retreat with French doors leading to a sunroom or home office over looking the water, and an en suite bath boasting his and hers vanities and granite countertops.
This home is brimming with fabulous updates: sparkling NEW PGT WINDOWS adorned with plantation shutters, new vinyl plank flooring, new garage floor coating, roof 2018, AC 2021, water heater 2022. The boat lift motor and remote was replaced in 2022.
But wait, there’s more! The property offers a versatile cozy IN-LAW SUITE (3rd bedroom) is on the lower level which boasts a private entry, separate AC, full bathroom, and kitchenette with sliders leading out to the covered pavered patio to enjoy the gorgeous water views while sipping your coffee. Perfect for in-law living, guests or any teenager who wants their privacy. (extra sq feet already included in MLS). All appliances in both the main home and the mother-in-law suite are included.
Embark on your waterfront dreams in this delightful haven where luxury meets the serene beauty of Dunedin. Close to Downtown Main St. and across the street from the Pinellas Trail. So hop on your golf cart or the Jolly Trolley and explore all Dunedin has to offer from the Dunedin Causeway, Honeymoon island, parks, Breweries, fine dining, Bluejays baseball and so much more.
The low HOA fee covers most all your living expenses except electric! Clubhouse, HEATED community pool, hot tub, tennis, Bld Insurance, water, sewer, cable, trash, internet, and exterior maintenance. Embark on your waterfront dreams in this delightful haven where luxury meets the serene beauty of Dunedin. Click on the tour button to view this home
Location
State FL
County Pinellas
Community Curlew Landings
Direction N
Rooms
Other Rooms Garage Apartment, Interior In-Law Suite w/Private Entry
Interior
Interior Features Ceiling Fans(s), Eat-in Kitchen, High Ceilings, Open Floorplan, Solid Wood Cabinets, Split Bedroom, Stone Counters, Vaulted Ceiling(s), Walk-In Closet(s)
Heating Electric
Cooling Central Air
Flooring Luxury Vinyl, Tile
Furnishings Unfurnished
Fireplace false
Appliance Dishwasher, Microwave, Range, Refrigerator
Laundry Inside, Laundry Closet
Exterior
Exterior Feature Shade Shutter(s), Sliding Doors
Parking Features Driveway, Garage Door Opener, Guest, Oversized
Garage Spaces 2.0
Community Features Buyer Approval Required, Clubhouse, Deed Restrictions, Golf Carts OK, Pool, Tennis Courts
Utilities Available Cable Available, Electricity Connected, Phone Available, Public, Sewer Connected, Water Connected
Amenities Available Basketball Court, Clubhouse
Waterfront Description Canal - Saltwater,Canal Front
View Y/N 1
Water Access 1
Water Access Desc Creek,Gulf/Ocean
View Water
Roof Type Shingle
Porch Covered, Enclosed, Front Porch, Patio
Attached Garage true
Garage true
Private Pool No
Building
Lot Description Cleared, Flood Insurance Required, Landscaped, Level, Near Golf Course, Near Marina, Near Public Transit, Street Dead-End, Paved
Story 3
Entry Level Two
Foundation Slab
Lot Size Range 0 to less than 1/4
Sewer Public Sewer
Water Public
Structure Type Wood Frame
New Construction false
Construction Status Financing
Others
Pets Allowed Cats OK, Dogs OK, Yes
HOA Fee Include Cable TV,Common Area Taxes,Pool,Escrow Reserves Fund,Insurance,Maintenance Structure,Maintenance Grounds,Management,Sewer,Trash,Water
Senior Community No
Pet Size Large (61-100 Lbs.)
Ownership Fee Simple
Monthly Total Fees $657
Acceptable Financing Cash, Conventional
Membership Fee Required Required
Listing Terms Cash, Conventional
Num of Pet 2
Special Listing Condition None
Read Less Info
Want to know what your home might be worth? Contact us for a FREE valuation!

Our team is ready to help you sell your home for the highest possible price ASAP

© 2024 My Florida Regional MLS DBA Stellar MLS. All Rights Reserved.
Bought with BHHS FLORIDA PROPERTIES GROUP

"My job is to find and attract mastery-based agents to the office, protect the culture, and make sure everyone is happy! "
derek.ratliff@riserealtyadvisors.com
10752 Deerwood Park Blvd South Waterview II, Suite 100 , JACKSONVILLE, Florida, 32256, USA






