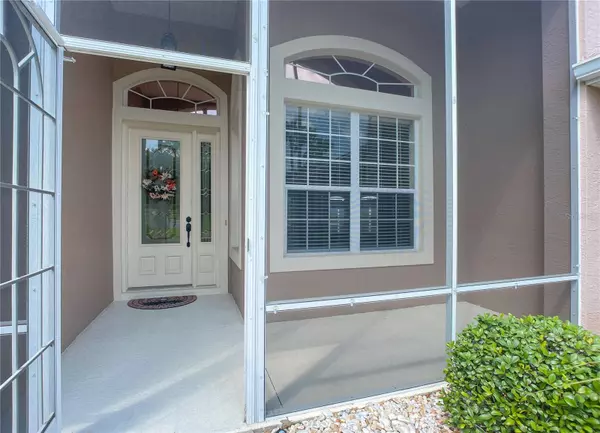$360,000
$375,900
4.2%For more information regarding the value of a property, please contact us for a free consultation.
3 Beds
2 Baths
1,990 SqFt
SOLD DATE : 10/28/2024
Key Details
Sold Price $360,000
Property Type Single Family Home
Sub Type Single Family Residence
Listing Status Sold
Purchase Type For Sale
Square Footage 1,990 sqft
Price per Sqft $180
Subdivision Royal Harbor Ph 01
MLS Listing ID G5085613
Sold Date 10/28/24
Bedrooms 3
Full Baths 2
Construction Status Inspections
HOA Fees $205/mo
HOA Y/N Yes
Originating Board Stellar MLS
Year Built 2000
Annual Tax Amount $2,851
Lot Size 9,583 Sqft
Acres 0.22
Property Description
Step in to this open concept, move in ready, entertaining friendly home. Situated on a cul-de-sac in the gated waterfront 55+ community of Royal Harbor. A screened front porch welcomes you as you step into your home with a view all the way to the expansive patio with sauna.
An updated kitchen with soft close Kraftmaid cabinets and quartz countertops is sure to please the pickiest chef. Easy clean laminate flooring in all the living areas of the home. The primary suite offers a walk in closet that could be a separate room! Double sink vanity, walk in shower, with a soaking tub for relaxation round out the ensuite. Guest bedrooms have a shared updated bath and are located away from the primary suite for privacy. If you like to entertain, this is the one for you. The living area is big enough to have a dance party. There is nothing not to like here. The community offers Pickleball, Tennis, Bocce ball, Shuffleboard,a grand Clubhouse with work out facilities, billiard room and a library. Too many clubs and functions to list. Come for your tour and start living the good life in Royal Harbor!
Location
State FL
County Lake
Community Royal Harbor Ph 01
Zoning PD
Interior
Interior Features Ceiling Fans(s), High Ceilings, Open Floorplan, Solid Wood Cabinets, Split Bedroom, Stone Counters, Walk-In Closet(s), Window Treatments
Heating Natural Gas
Cooling Central Air
Flooring Carpet, Ceramic Tile, Laminate
Fireplace false
Appliance Dishwasher, Disposal, Dryer, Gas Water Heater, Microwave, Range, Refrigerator, Washer
Laundry Laundry Room
Exterior
Exterior Feature Irrigation System, Lighting, Rain Gutters, Sauna, Sliding Doors
Garage Spaces 2.0
Utilities Available Cable Connected, Natural Gas Connected
Water Access 1
Water Access Desc Lake - Chain of Lakes
Roof Type Shingle
Attached Garage true
Garage true
Private Pool No
Building
Lot Description Cul-De-Sac
Entry Level One
Foundation Slab
Lot Size Range 0 to less than 1/4
Sewer Public Sewer
Water Public
Structure Type Block,Stucco
New Construction false
Construction Status Inspections
Others
Pets Allowed Cats OK, Dogs OK
HOA Fee Include Cable TV,Pool,Escrow Reserves Fund,Maintenance Grounds,Private Road,Recreational Facilities
Senior Community Yes
Ownership Fee Simple
Monthly Total Fees $205
Acceptable Financing Cash, Conventional, FHA, VA Loan
Membership Fee Required Required
Listing Terms Cash, Conventional, FHA, VA Loan
Special Listing Condition None
Read Less Info
Want to know what your home might be worth? Contact us for a FREE valuation!

Our team is ready to help you sell your home for the highest possible price ASAP

© 2024 My Florida Regional MLS DBA Stellar MLS. All Rights Reserved.
Bought with LPT REALTY, LLC

"My job is to find and attract mastery-based agents to the office, protect the culture, and make sure everyone is happy! "
derek.ratliff@riserealtyadvisors.com
10752 Deerwood Park Blvd South Waterview II, Suite 100 , JACKSONVILLE, Florida, 32256, USA






