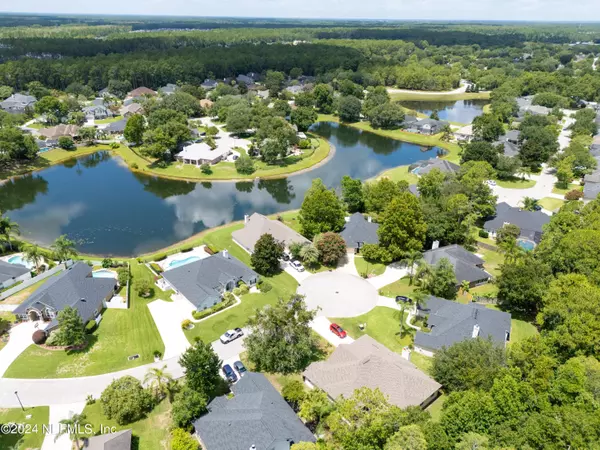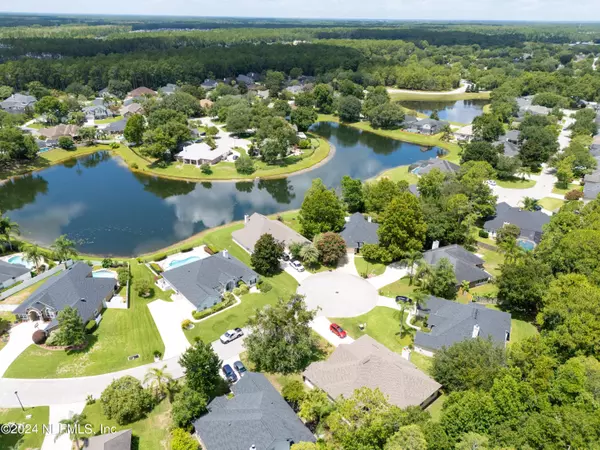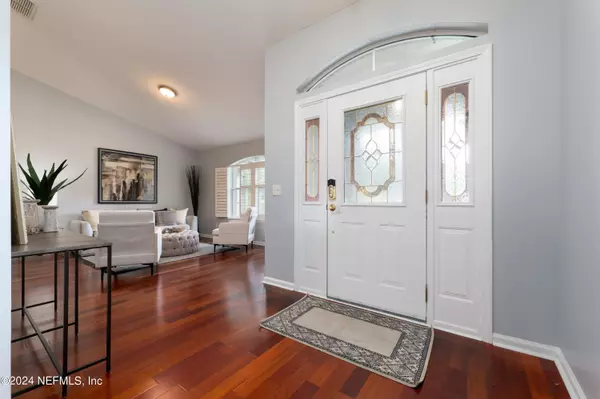$590,000
$589,900
For more information regarding the value of a property, please contact us for a free consultation.
4 Beds
2 Baths
2,732 SqFt
SOLD DATE : 10/30/2024
Key Details
Sold Price $590,000
Property Type Single Family Home
Sub Type Single Family Residence
Listing Status Sold
Purchase Type For Sale
Square Footage 2,732 sqft
Price per Sqft $215
Subdivision Pine Crossing
MLS Listing ID 2035472
Sold Date 10/30/24
Style Contemporary
Bedrooms 4
Full Baths 2
HOA Fees $40/ann
HOA Y/N Yes
Originating Board realMLS (Northeast Florida Multiple Listing Service)
Year Built 2003
Annual Tax Amount $4,574
Lot Size 0.360 Acres
Acres 0.36
Property Description
Welcome to 221 Sparrow Branch Circle, an exquisite property nestled in the highly sought-after community of Julington Creek Plantation in St. Johns, Florida. This stunning residence offers a perfect blend of modern elegance and comfortable living, making it an ideal home for those seeking a high-quality lifestyle, outstanding amenities, and access to some of the best schools in the area. Let's take a closer look at what makes this home and its surroundings truly special. As you approach 221 Sparrow Branch Circle, you'll be captivated by its charming curb appeal. The beautifully landscaped front yard, complemented by mature trees and vibrant flowers, sets the tone for the beauty that lies within. The home's exterior boasts a classic yet contemporary design, with a welcoming entryway that invites you to step inside. Upon entering, you'll be greeted by an open and airy floor plan that seamlessly integrates the living, dining, and kitchen areas, along with a separate flex area with ... plenty of natural light. The spacious living room features large windows that flood the space with natural light, creating a warm and inviting atmosphere. The neutral color palette and high ceilings enhance the sense of openness, making this area perfect for both relaxing and entertaining. The kitchen is well equipped with stainless steel appliances, granite countertops, and ample cabinet and counter space. The breakfast bar area serves as a gathering spot for family and friends. Whether you're hosting a dinner party or preparing a casual meal, this kitchen is sure to inspire your culinary creativity. Adjacent to the kitchen is the separate dining area with plenty of space for family or guests. French doors lead to the heated and cooled Florida room, creating an indoor-outdoor living experience. This outdoor oasis is perfect for al fresco dining, morning coffee, or simply unwinding while taking in the serene surroundings contained within your expansive and private backyard. This home features 4 generously sized bedrooms. The master suite is a true retreat, offering a spacious layout, a walk-in closet, and en-suite bathroom. The bathroom boasts dual vanities, a soaking tub, and a separate walk-in shower, providing a spa-like experience within the comfort of your own home. The additional bedrooms are equally inviting, with ample closet space and large windows that allow for plenty of light. These rooms are perfect for family, guests, or home office, providing flexibility to meet your needs. The second bathroom is tastefully appointed with modern fixtures and finishes. Living in Julington Creek Plantation means enjoying an exceptional lifestyle with access to a wide range of amenities. This master-planned community is renowned for its friendly atmosphere and numerous recreational options. Residents have access to multiple swimming pools, including a family pool with water slides and a lap pool for serious swimmers. The clubhouse features a fitness center, meeting rooms, and spaces for social gatherings, making it easy to stay active and engaged with the community. For sports enthusiasts, Julington Creek Plantation offers tennis courts, basketball courts, and soccer fields, providing ample opportunities for outdoor fun and exercise. The extensive network of walking and biking trails meanders through the community, allowing residents to explore the natural beauty of the area. Whether you enjoy a leisurely stroll or a brisk jog, these trails offer a scenic escape from the hustle and bustle of daily life. Beyond the community amenities and excellent schools, this home location offers convenient access to a variety of shopping, dining, and entertainment options. Just a short drive away, you'll find an array of retail centers, boutique shops, and restaurants catering to every taste and preference. Whether you're in the mood for casual dining or a gourmet meal, the diverse culinary scene in St. Johns has a lot to offer. For those who enjoy the outdoors, the nearby St. Johns River provides opportunities for boating, fishing, and waterfront recreation. The scenic beauty of the river and its surrounding parks creates a picturesque backdrop for picnics, hiking, and nature exploration. Additionally, the pristine beaches of the Atlantic Ocean are just a short drive away, offering a perfect escape for a day of sun, sand, and surf. In summary, 221 Sparrow Branch Circle is more than just a house; it's a place where you can build lasting memories and enjoy a fulfilling lifestyle. With its desirable location, top-notch amenities, and access to A-rated schools, this property truly offers the best of both worlds. If you're looking for a home that combines elegance, comfort, and convenience in one of the most desirable communities in northern St. Johns County, look no further. Schedule a showing today and experience the magic of Julington Creek Plantation for yourself. Welcome home!
Location
State FL
County St. Johns
Community Pine Crossing
Area 301-Julington Creek/Switzerland
Direction From Racetrack Rd, turn into Pine Chase / Pine Crossing onto Butterfly Branch Drive, stay left at the island and turn left onto Lonicera Loop. Follow to Sparrow Branch Circle and turn left. Floow Sparrow Branch Circle to cul de sac.
Interior
Interior Features Breakfast Bar, Ceiling Fan(s), Pantry, Smart Thermostat, Split Bedrooms, Walk-In Closet(s)
Heating Central, Electric
Cooling Central Air, Electric
Flooring Carpet, Tile, Wood
Fireplaces Number 1
Fireplace Yes
Exterior
Parking Features Attached, Garage
Garage Spaces 2.0
Fence Back Yard, Wood
Pool Community
Utilities Available Cable Available, Electricity Available, Sewer Available, Water Available
Amenities Available Basketball Court, Clubhouse, Fitness Center, Jogging Path, Playground, Tennis Court(s)
View Trees/Woods
Roof Type Shingle
Total Parking Spaces 2
Garage Yes
Private Pool No
Building
Lot Description Cul-De-Sac
Sewer Public Sewer
Water Public
Architectural Style Contemporary
New Construction No
Schools
Elementary Schools Durbin Creek
Middle Schools Fruit Cove
High Schools Creekside
Others
Senior Community No
Tax ID 2495405550
Security Features Smoke Detector(s)
Acceptable Financing Cash, Conventional, FHA, VA Loan
Listing Terms Cash, Conventional, FHA, VA Loan
Read Less Info
Want to know what your home might be worth? Contact us for a FREE valuation!

Our team is ready to help you sell your home for the highest possible price ASAP
Bought with RE/MAX UNLIMITED
"My job is to find and attract mastery-based agents to the office, protect the culture, and make sure everyone is happy! "
derek.ratliff@riserealtyadvisors.com
10752 Deerwood Park Blvd South Waterview II, Suite 100 , JACKSONVILLE, Florida, 32256, USA






