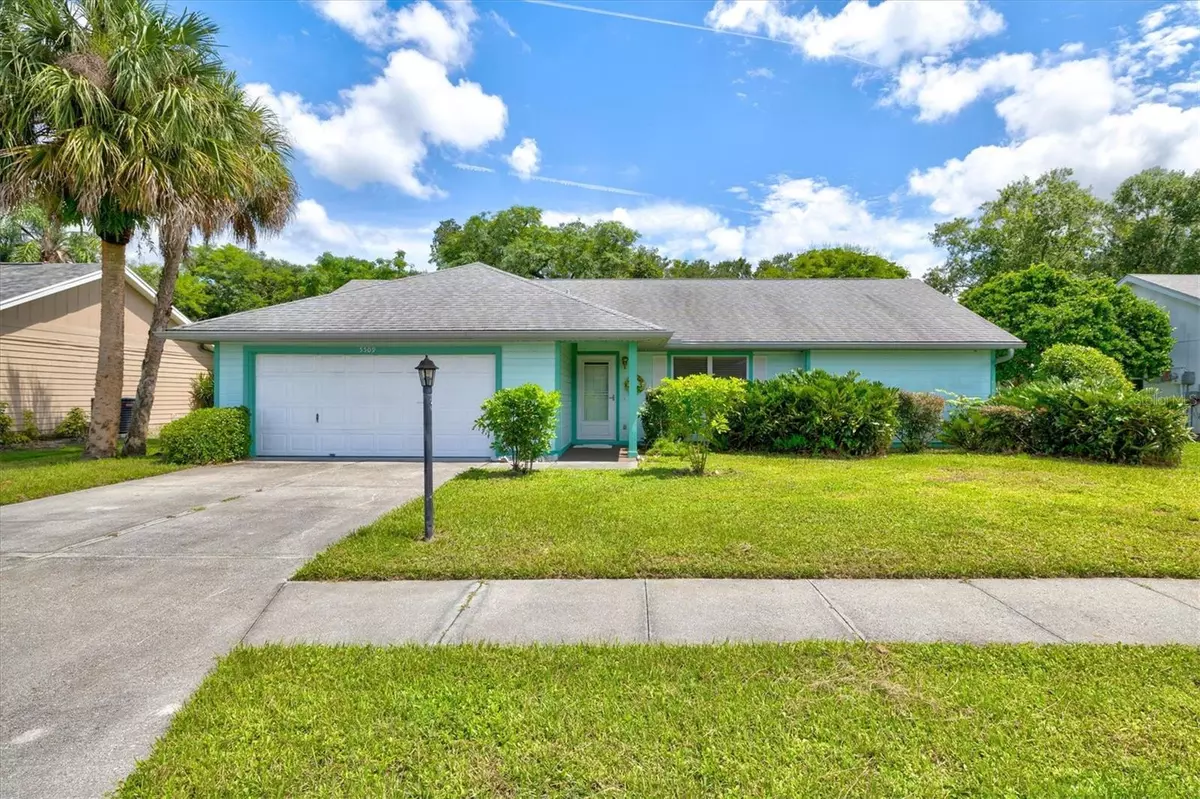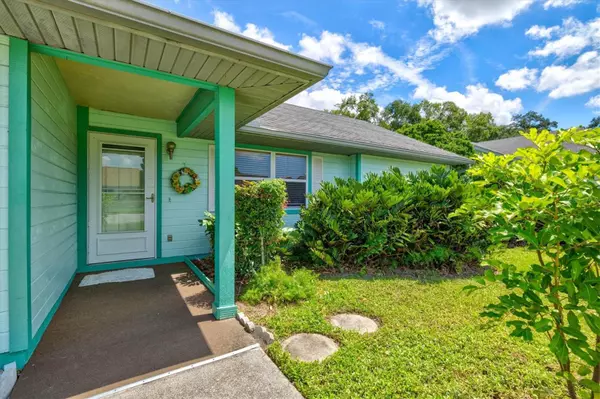$310,000
$330,000
6.1%For more information regarding the value of a property, please contact us for a free consultation.
3 Beds
2 Baths
1,227 SqFt
SOLD DATE : 11/08/2024
Key Details
Sold Price $310,000
Property Type Single Family Home
Sub Type Single Family Residence
Listing Status Sold
Purchase Type For Sale
Square Footage 1,227 sqft
Price per Sqft $252
Subdivision Oak Terrace
MLS Listing ID A4623272
Sold Date 11/08/24
Bedrooms 3
Full Baths 2
HOA Fees $11/ann
HOA Y/N Yes
Originating Board Stellar MLS
Year Built 1991
Annual Tax Amount $1,072
Lot Size 7,405 Sqft
Acres 0.17
Property Description
**Charming 3-Bedroom, 2-Bath Home in Central Bradenton**
Discover this affordable gem in the friendly Oak Terrace community! This 1,227 sq ft home features a light-filled, open design with vaulted ceilings. The split plan includes a spacious primary suite with a walk-in closet and two additional bedrooms on the opposite side. Enjoy the large two-car garage and a screened lanai overlooking a private backyard—perfect for relaxing and entertaining.
The well-laid-out kitchen offers the potential for an open-concept remodel to fit your style. Located near the 301/SR70 corridor, you'll have easy access to shopping, dining, and commuting routes. Plus, you're under 15 miles from Anna Maria Island's stunning beaches and close to downtown Bradenton and Sarasota.
This home is a great opportunity for value seekers and those ready to make it their own. Don't miss out—make it yours today!
Location
State FL
County Manatee
Community Oak Terrace
Zoning RSF6
Direction E
Rooms
Other Rooms Attic, Great Room
Interior
Interior Features Ceiling Fans(s), High Ceilings, Open Floorplan, Primary Bedroom Main Floor, Split Bedroom, Vaulted Ceiling(s), Walk-In Closet(s)
Heating Central
Cooling Central Air
Flooring Carpet, Tile
Furnishings Unfurnished
Fireplace false
Appliance Dishwasher, Disposal, Dryer, Electric Water Heater, Microwave, Range, Refrigerator, Washer
Laundry In Garage
Exterior
Exterior Feature Private Mailbox, Rain Gutters, Sidewalk, Sliding Doors
Parking Features Covered, Driveway, Garage Door Opener, Off Street, On Street, Oversized, Workshop in Garage
Garage Spaces 2.0
Utilities Available Electricity Connected, Public, Sewer Connected, Underground Utilities, Water Connected
View Park/Greenbelt
Roof Type Shingle
Porch Covered, Patio, Rear Porch, Screened
Attached Garage true
Garage true
Private Pool No
Building
Lot Description Drainage Canal, In County, Sidewalk, Paved
Story 1
Entry Level One
Foundation Slab
Lot Size Range 0 to less than 1/4
Sewer Public Sewer
Water Public
Architectural Style Florida, Ranch
Structure Type Block,Stucco,Wood Siding
New Construction false
Others
Pets Allowed Yes
Senior Community No
Ownership Fee Simple
Monthly Total Fees $11
Acceptable Financing Cash, Conventional, FHA, VA Loan
Membership Fee Required Required
Listing Terms Cash, Conventional, FHA, VA Loan
Special Listing Condition None
Read Less Info
Want to know what your home might be worth? Contact us for a FREE valuation!

Our team is ready to help you sell your home for the highest possible price ASAP

© 2025 My Florida Regional MLS DBA Stellar MLS. All Rights Reserved.
Bought with GULF TO BAY GROUP
"My job is to find and attract mastery-based agents to the office, protect the culture, and make sure everyone is happy! "
derek.ratliff@riserealtyadvisors.com
10752 Deerwood Park Blvd South Waterview II, Suite 100 , JACKSONVILLE, Florida, 32256, USA






