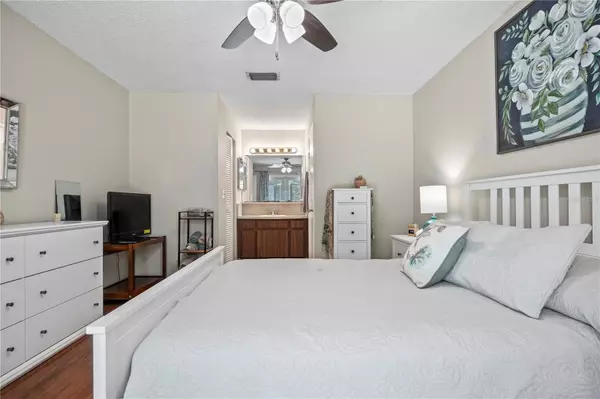$425,000
$425,000
For more information regarding the value of a property, please contact us for a free consultation.
3 Beds
2 Baths
1,900 SqFt
SOLD DATE : 11/12/2024
Key Details
Sold Price $425,000
Property Type Single Family Home
Sub Type Single Family Residence
Listing Status Sold
Purchase Type For Sale
Square Footage 1,900 sqft
Price per Sqft $223
Subdivision Unplatted
MLS Listing ID TB8309581
Sold Date 11/12/24
Bedrooms 3
Full Baths 2
HOA Y/N No
Originating Board Stellar MLS
Year Built 1981
Annual Tax Amount $1,673
Lot Size 0.460 Acres
Acres 0.46
Lot Dimensions 100x200
Property Description
Welcome to this stunning 3-bedroom, 2-bathroom home located on a quiet dead-end road in Seffner, FL. Situated on a fully fenced half-acre lot with no HOA or CDD, this home offers privacy and convenience. The resurfaced pool (2021) features a gutter system and is enclosed by a massive lanai, perfect for outdoor living and entertaining. The spacious split floor plan includes a large great room with a huge fireplace and multiple sliding doors, including three sections of sliding glass doors that provide abundant natural light. The kitchen boasts 42-inch cabinets and stainless steel appliances, with double-paned windows throughout except for one room. The guest bathroom has been recently updated, and there is no carpet anywhere in the home. Additional features include a sprinkler system, mature landscaping, and no backdoor neighbors. Horses from behind the property frequently come up to the fence, adding to the charm of this peaceful setting. The property also offers a 1-car attached garage and a 1-car detached garage with electricity. Conveniently located just seconds from Publix, Winn-Dixie, restaurants, and a short drive to Tampa or Plant City, this home is perfect for those seeking tranquility with easy access to city amenities.
Location
State FL
County Hillsborough
Community Unplatted
Zoning RSC-2
Interior
Interior Features High Ceilings
Heating Electric
Cooling Central Air
Flooring Vinyl
Fireplace true
Appliance Cooktop, Freezer, Microwave, Range, Range Hood
Laundry Inside, Laundry Closet
Exterior
Exterior Feature Irrigation System, Lighting, Private Mailbox, Sliding Doors, Storage
Garage Spaces 2.0
Pool In Ground
Utilities Available Public, Sewer Connected
View Garden, Trees/Woods
Roof Type Shingle
Porch Covered, Screened
Attached Garage true
Garage true
Private Pool Yes
Building
Lot Description Conservation Area, Cul-De-Sac
Story 1
Entry Level One
Foundation Slab
Lot Size Range 1/4 to less than 1/2
Sewer Public Sewer
Water Private
Structure Type Block
New Construction false
Others
Senior Community No
Ownership Fee Simple
Acceptable Financing Cash, Conventional, FHA, VA Loan
Listing Terms Cash, Conventional, FHA, VA Loan
Special Listing Condition None
Read Less Info
Want to know what your home might be worth? Contact us for a FREE valuation!

Our team is ready to help you sell your home for the highest possible price ASAP

© 2025 My Florida Regional MLS DBA Stellar MLS. All Rights Reserved.
Bought with INVESTMENT REALTY
"My job is to find and attract mastery-based agents to the office, protect the culture, and make sure everyone is happy! "
derek.ratliff@riserealtyadvisors.com
10752 Deerwood Park Blvd South Waterview II, Suite 100 , JACKSONVILLE, Florida, 32256, USA






