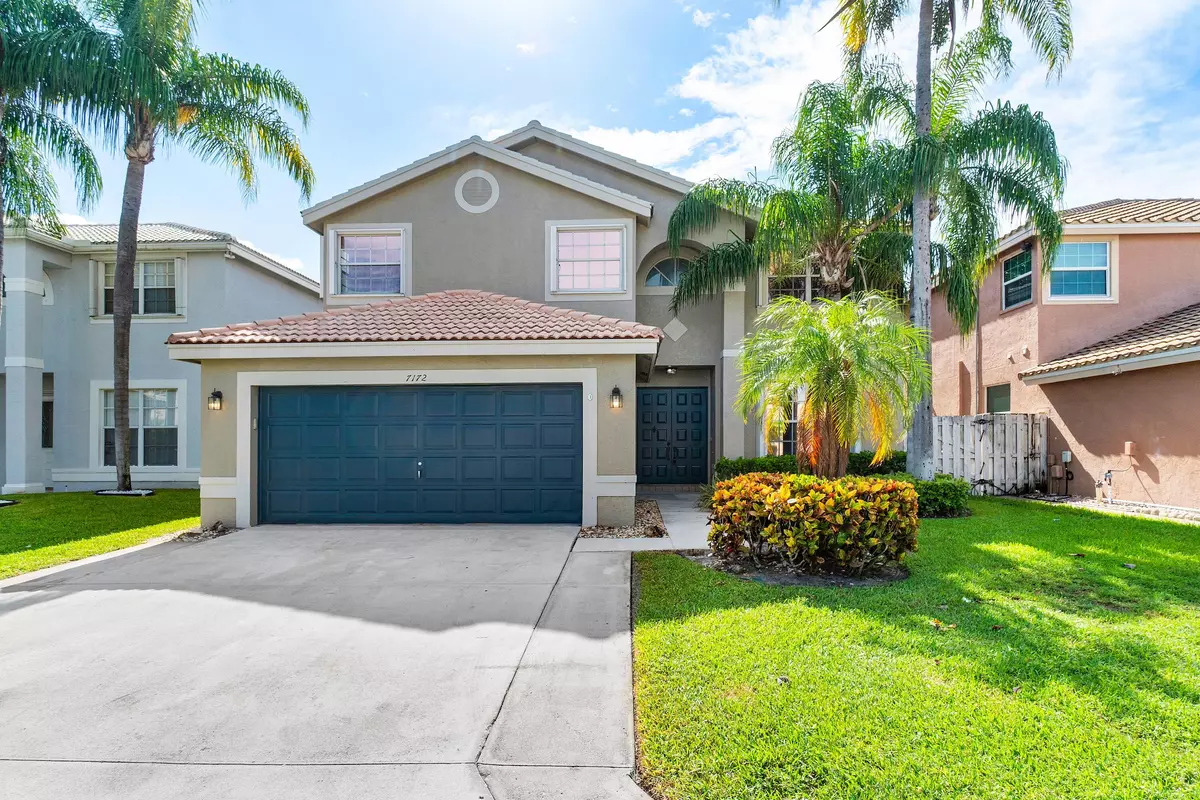Bought with Non-Member Selling Office
$525,000
$565,000
7.1%For more information regarding the value of a property, please contact us for a free consultation.
4 Beds
2.1 Baths
2,644 SqFt
SOLD DATE : 11/12/2024
Key Details
Sold Price $525,000
Property Type Single Family Home
Sub Type Single Family Detached
Listing Status Sold
Purchase Type For Sale
Square Footage 2,644 sqft
Price per Sqft $198
Subdivision Nautica Sound 2
MLS Listing ID RX-11001320
Sold Date 11/12/24
Style Contemporary
Bedrooms 4
Full Baths 2
Half Baths 1
Construction Status Resale
HOA Fees $258/mo
HOA Y/N Yes
Year Built 1998
Annual Tax Amount $8,982
Tax Year 2023
Lot Size 6,268 Sqft
Property Description
Central Boynton Beach 4 bedroom, 2.5 home with lake and garden views. Light filled open floor plan for ease of living and entertaining. Freshly painted living areas and ceramic tile floors. Kitchen with center island and breakfast nook for informal dining. Spacious primary suite with walk-in closet, Roman bath and separate shower, Guest bedrooms offer flex space for a studio/office. First floor laundry room. Enclosed screened porch and open patio for expanded living and al fresco dining. The gated community of Nautica Sound enjoys resort-style amenities including a clubhouse, fitness center, and a sparkling pool. Conveniently located between I-95 and Florida's Turnpike with easy access to PBIA and FLL Airports and the postcard-worthy shorelines of Boynton Beach.
Location
State FL
County Palm Beach
Area 4490
Zoning PUD(ci
Rooms
Other Rooms Family, Laundry-Inside
Master Bath 2 Master Baths, Separate Shower, Separate Tub
Interior
Interior Features Foyer, Roman Tub, Upstairs Living Area, Walk-in Closet
Heating Central
Cooling Central
Flooring Carpet, Ceramic Tile
Furnishings Unfurnished
Exterior
Exterior Feature Auto Sprinkler, Fruit Tree(s), Screened Patio, Shutters
Parking Features 2+ Spaces, Driveway, Garage - Attached
Garage Spaces 2.0
Community Features Sold As-Is, Gated Community
Utilities Available Cable, Electric, Public Sewer, Public Water
Amenities Available Basketball, Clubhouse, Fitness Center, Pool, Tennis
Waterfront Description Lake
View Garden, Lake
Roof Type S-Tile
Present Use Sold As-Is
Exposure West
Private Pool No
Building
Lot Description < 1/4 Acre
Story 2.00
Foundation CBS
Construction Status Resale
Others
Pets Allowed Restricted
HOA Fee Include Common Areas,Recrtnal Facility
Senior Community No Hopa
Restrictions Buyer Approval,Commercial Vehicles Prohibited,Lease OK,No Truck
Acceptable Financing Cash, Conventional, FHA, VA
Horse Property No
Membership Fee Required No
Listing Terms Cash, Conventional, FHA, VA
Financing Cash,Conventional,FHA,VA
Pets Allowed No Aggressive Breeds
Read Less Info
Want to know what your home might be worth? Contact us for a FREE valuation!

Our team is ready to help you sell your home for the highest possible price ASAP
"My job is to find and attract mastery-based agents to the office, protect the culture, and make sure everyone is happy! "
derek.ratliff@riserealtyadvisors.com
10752 Deerwood Park Blvd South Waterview II, Suite 100 , JACKSONVILLE, Florida, 32256, USA






