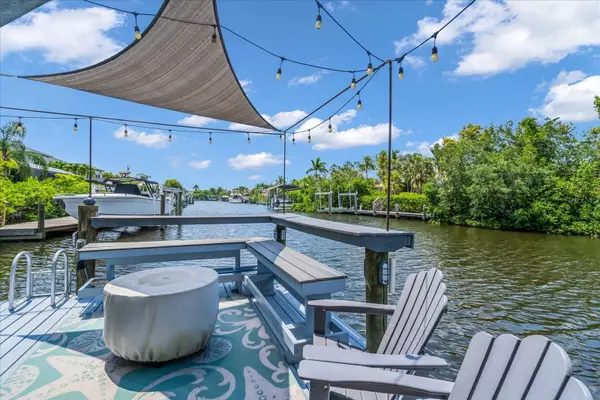$1,015,000
$1,075,000
5.6%For more information regarding the value of a property, please contact us for a free consultation.
3 Beds
2 Baths
2,188 SqFt
SOLD DATE : 11/14/2024
Key Details
Sold Price $1,015,000
Property Type Single Family Home
Sub Type Single Family Residence
Listing Status Sold
Purchase Type For Sale
Square Footage 2,188 sqft
Price per Sqft $463
Subdivision Riverdale
MLS Listing ID O6223817
Sold Date 11/14/24
Bedrooms 3
Full Baths 2
Construction Status Inspections
HOA Fees $21
HOA Y/N Yes
Originating Board Stellar MLS
Year Built 2001
Annual Tax Amount $10,079
Lot Size 7,840 Sqft
Acres 0.18
Property Description
Get ready to be amazed by this stunning waterfront property! Enjoy 365 days of boating and fishing from the widest, largest, and deepest saltwater canal with direct Gulf access. Situated just one canal over from the Manatee River, this private and secluded oasis is nestled across from the prestigious Hawk Island, surrounded by multi-million dollar estates. Embark on adventures as you navigate the natural waterways of the Manatee River, explore the coastal shoreline and islands, or cruise to the Gulf of Mexico or Tampa Bay from your custom wrap-around dock. Imagine watching the beautiful sunsets while sipping on a cool beverage. Equipped with water, a 16k lb lift with remote control, an 18x35 covered boat slip, and 30 amp electric service, this dock is designed for entertaining, convenience and luxury. The neighborhood also boasts a private boat ramp/launch at the end of the street for your convenience. Step inside this tastefully renovated 3 bedroom plus office, 2 bath home and be greeted by stunning enhancements throughout. The interior has been freshly repainted with light coastal colors, and the kitchen has been remodeled with beautiful wood cabinets, quartz countertops, and top-of-the-line appliances including an LG refrigerator with craft ice maker. New wood floors grace the office, bedrooms, and dining room, while custom closet systems, baseboards, crown molding, niches, and plantation shutters add both style and functionality. Additional features include extra storage in the garage and a focus on energy efficiency with a new 2024 HVAC system, and a gas line run to the house for the fire pit and grill. Entertain with ease in the open floor plan that flows seamlessly to the Travertine Lanai, featuring a custom outdoor kitchen, wood ceiling, saltwater heated pool and spa, and an outdoor bar. Relax and enjoy sizzling sunsets and icy cocktails nightly or from the privacy of your lanai or on the large dock, which now boasts a L-shaped bar with plenty of seating. This home also boasts a new 30-year shingled roof and fresh exterior paint. With low HOA fees, no CDD fees, easy access to I-75, great schools, and proximity to fine dining, shopping, world-famous beaches, and nightlife, this waterfront paradise offers more than just a home – it offers a winning combination of lifestyle and location! This home truly has it all – a piece of paradise close to fantastic amenities. Whether you're enjoying a leisurely day on the Gulf, fishing from your own dock, or entertaining friends and family, this is the perfect place to call home!
Location
State FL
County Manatee
Community Riverdale
Zoning RSF4.5/C
Direction NE
Rooms
Other Rooms Breakfast Room Separate, Den/Library/Office, Formal Dining Room Separate, Formal Living Room Separate, Inside Utility
Interior
Interior Features Built-in Features, Ceiling Fans(s), Crown Molding, Dry Bar, L Dining, Open Floorplan, Primary Bedroom Main Floor, Solid Surface Counters, Solid Wood Cabinets, Stone Counters, Walk-In Closet(s)
Heating Central, Electric
Cooling Central Air
Flooring Tile
Fireplaces Type Electric, Living Room
Furnishings Unfurnished
Fireplace true
Appliance Bar Fridge, Built-In Oven, Convection Oven, Cooktop, Dishwasher, Disposal, Electric Water Heater, Ice Maker, Microwave, Refrigerator, Water Purifier, Wine Refrigerator
Laundry Inside
Exterior
Exterior Feature Lighting, Outdoor Grill, Outdoor Kitchen, Sliding Doors, Sprinkler Metered
Parking Features Driveway, Garage Door Opener, Workshop in Garage
Garage Spaces 2.0
Fence Fenced, Other
Pool Auto Cleaner, Fiber Optic Lighting, Gunite, Heated, In Ground, Lighting, Salt Water, Screen Enclosure, Self Cleaning
Community Features Deed Restrictions
Utilities Available BB/HS Internet Available, Cable Available, Cable Connected, Electricity Connected, Fire Hydrant, Natural Gas Connected, Public, Sewer Connected, Sprinkler Meter, Underground Utilities, Water Connected
Waterfront Description Canal - Saltwater
View Y/N 1
Water Access 1
Water Access Desc Canal - Saltwater,Gulf/Ocean,River
View Water
Roof Type Shingle
Porch Covered, Deck, Patio, Screened
Attached Garage true
Garage true
Private Pool Yes
Building
Lot Description Cul-De-Sac, In County, Near Public Transit, Sidewalk, Paved
Story 1
Entry Level One
Foundation Slab
Lot Size Range 0 to less than 1/4
Sewer Public Sewer
Water Public
Architectural Style Florida
Structure Type Block,Stucco
New Construction false
Construction Status Inspections
Schools
Elementary Schools William H. Bashaw Elementary
Middle Schools Carlos E. Haile Middle
High Schools Braden River High
Others
Pets Allowed Cats OK, Dogs OK, Yes
Senior Community No
Ownership Fee Simple
Monthly Total Fees $42
Acceptable Financing Cash, Conventional
Membership Fee Required Required
Listing Terms Cash, Conventional
Special Listing Condition None
Read Less Info
Want to know what your home might be worth? Contact us for a FREE valuation!

Our team is ready to help you sell your home for the highest possible price ASAP

© 2025 My Florida Regional MLS DBA Stellar MLS. All Rights Reserved.
Bought with LIST IN MLS REALTY, LLC
"My job is to find and attract mastery-based agents to the office, protect the culture, and make sure everyone is happy! "
derek.ratliff@riserealtyadvisors.com
10752 Deerwood Park Blvd South Waterview II, Suite 100 , JACKSONVILLE, Florida, 32256, USA






