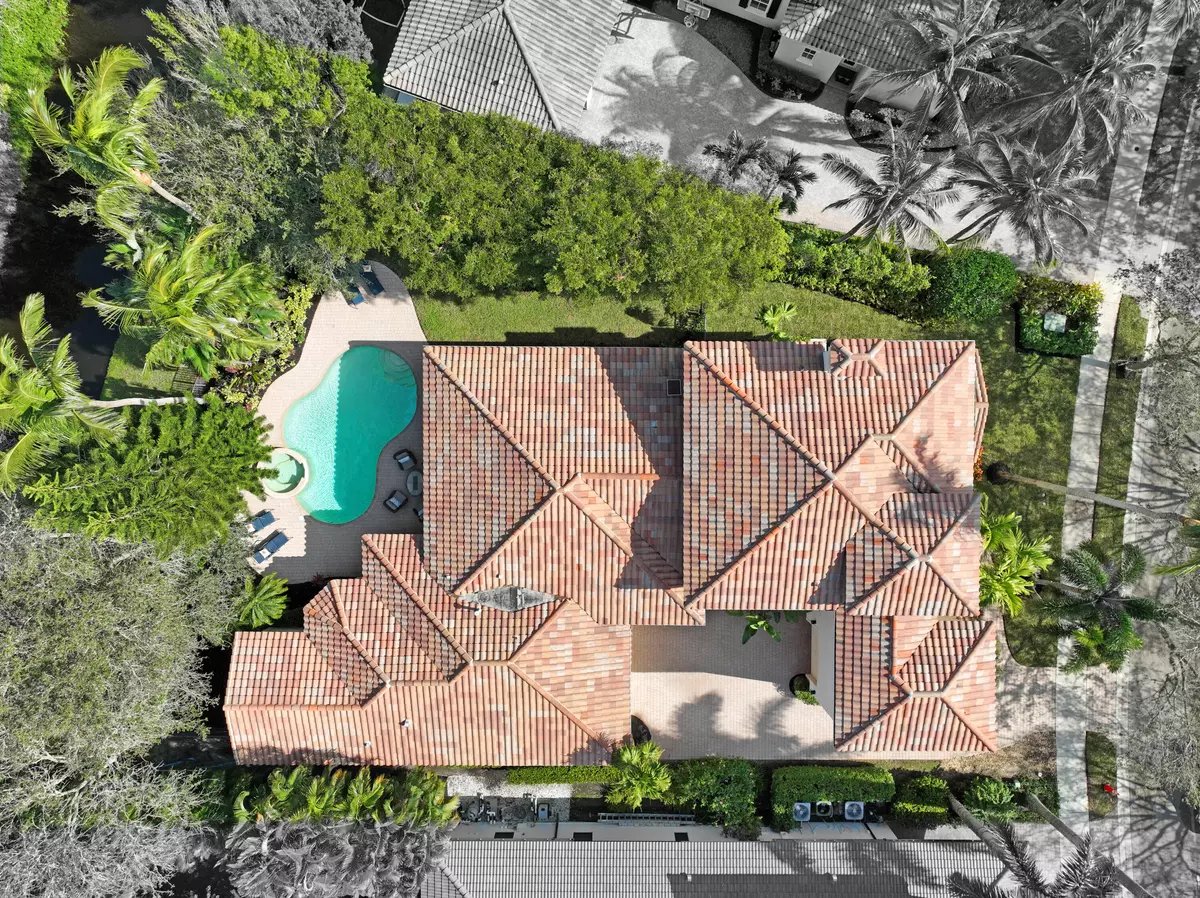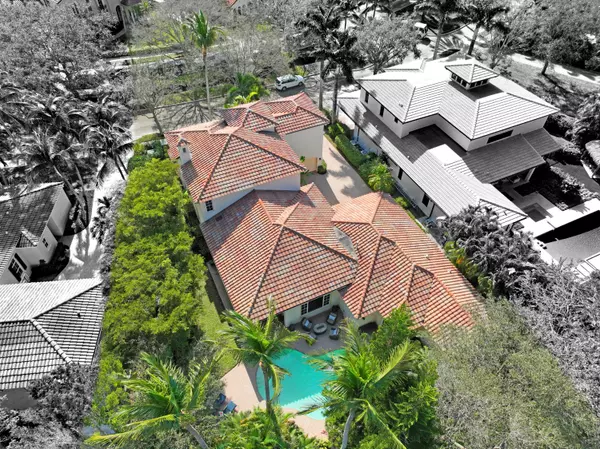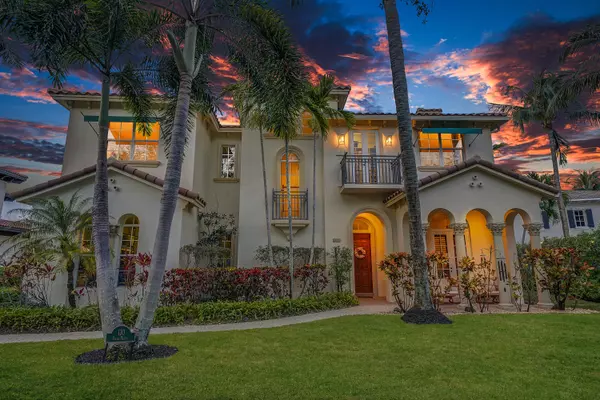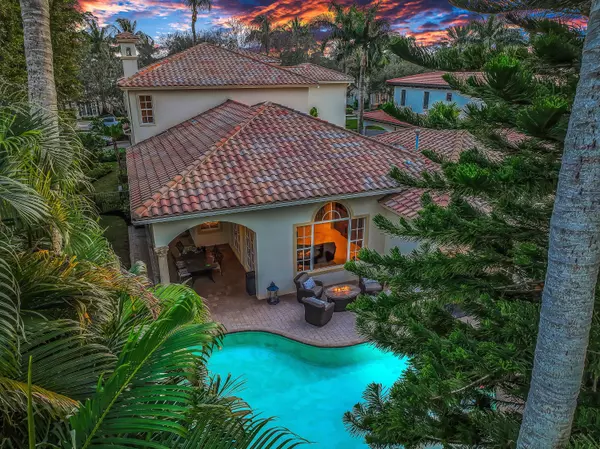Bought with Redfin Corporation
$2,030,000
$2,199,000
7.7%For more information regarding the value of a property, please contact us for a free consultation.
6 Beds
4.1 Baths
4,312 SqFt
SOLD DATE : 11/18/2024
Key Details
Sold Price $2,030,000
Property Type Single Family Home
Sub Type Single Family Detached
Listing Status Sold
Purchase Type For Sale
Square Footage 4,312 sqft
Price per Sqft $470
Subdivision Valencia At Abacoa
MLS Listing ID RX-10993751
Sold Date 11/18/24
Style Mediterranean
Bedrooms 6
Full Baths 4
Half Baths 1
Construction Status Resale
HOA Fees $465/mo
HOA Y/N Yes
Year Built 2003
Annual Tax Amount $19,809
Tax Year 2023
Lot Size 0.289 Acres
Property Description
REDUCED $300,000 - 5 Bed, 4.5 Bath + DEN (or 6th bedroom), pool & 3 car garage. This custom built luxury home is nestled on the ONLY cul de sac in Valencia. Inside ceilings soar to 27' while 8' windows invite natural light to dance across polished marble floors. A den w/ full bath greets, next, a dining room that hosts 12 is found across from a spacious living room. Ahead, a huge great room w/breakfast nook, French doors to a large loggia, pool/spa all overlooked by the Kitchen, equipped with 2 wall ovens, island for 5, walk-in & Butler's pantry and GAS range. The Main Bedroom boasts a sitting room, spa inspired bath, 2 walk-in closets and pool/patio access, while 4 guest rooms & 2 full baths of the same caliber are found upstairs. Updated Mechanicals & Hurricane Protection. BEST Location
Location
State FL
County Palm Beach
Area 5100
Zoning MXD(ci
Rooms
Other Rooms Family, Util-Garage, Media, Storage, Cabana Bath, Den/Office, Laundry-Util/Closet, Great
Master Bath Separate Shower, Mstr Bdrm - Sitting, Mstr Bdrm - Ground, Dual Sinks, Separate Tub
Interior
Interior Features Wet Bar, Laundry Tub, Closet Cabinets, French Door, Kitchen Island, Built-in Shelves, Volume Ceiling, Walk-in Closet, Bar, Foyer, Pantry, Split Bedroom, Ctdrl/Vault Ceilings
Heating Central
Cooling Central
Flooring Wood Floor, Tile
Furnishings Unfurnished
Exterior
Exterior Feature Fence, Covered Patio, Open Porch, Awnings, Auto Sprinkler
Parking Features Garage - Attached, Street, 2+ Spaces
Garage Spaces 3.0
Pool Inground, Spa, Freeform, Gunite
Utilities Available Electric, Public Sewer, Gas Natural, Cable, Public Water
Amenities Available Pool, Playground, Park, Street Lights, Cabana, Sidewalks, Picnic Area, Fitness Center
Waterfront Description Interior Canal,Creek
View Pool
Roof Type S-Tile
Exposure South
Private Pool Yes
Building
Lot Description 1/4 to 1/2 Acre, Sidewalks, Cul-De-Sac
Story 2.00
Foundation CBS, Concrete, Block
Construction Status Resale
Schools
Elementary Schools Lighthouse Elementary School
Middle Schools Jupiter Middle School
High Schools Jupiter High School
Others
Pets Allowed Yes
HOA Fee Include Common Areas,Recrtnal Facility,Cable,Lawn Care
Senior Community No Hopa
Restrictions Buyer Approval
Acceptable Financing Cash, VA, Conventional
Horse Property No
Membership Fee Required No
Listing Terms Cash, VA, Conventional
Financing Cash,VA,Conventional
Read Less Info
Want to know what your home might be worth? Contact us for a FREE valuation!

Our team is ready to help you sell your home for the highest possible price ASAP
"My job is to find and attract mastery-based agents to the office, protect the culture, and make sure everyone is happy! "
derek.ratliff@riserealtyadvisors.com
10752 Deerwood Park Blvd South Waterview II, Suite 100 , JACKSONVILLE, Florida, 32256, USA






