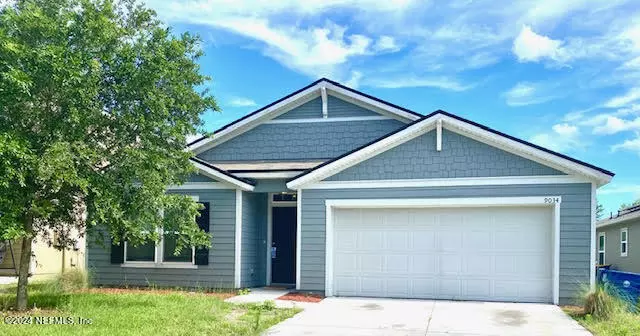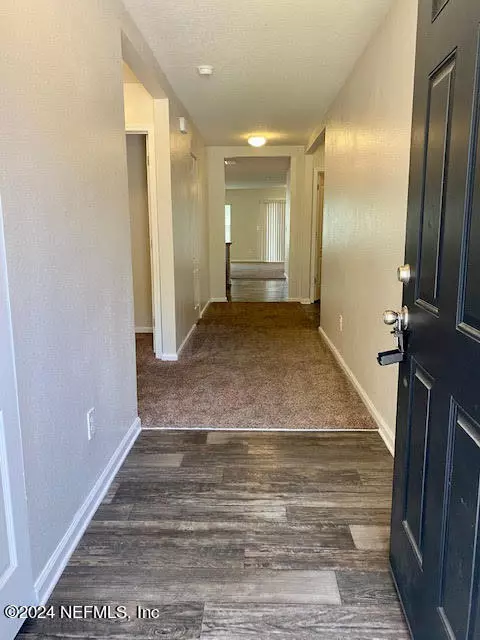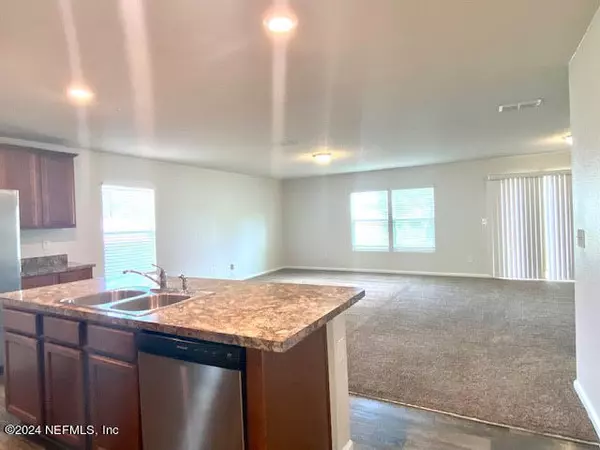$350,000
$344,900
1.5%For more information regarding the value of a property, please contact us for a free consultation.
4 Beds
2 Baths
1,856 SqFt
SOLD DATE : 11/15/2024
Key Details
Sold Price $350,000
Property Type Single Family Home
Sub Type Single Family Residence
Listing Status Sold
Purchase Type For Sale
Square Footage 1,856 sqft
Price per Sqft $188
Subdivision Mill Creek
MLS Listing ID 2027407
Sold Date 11/15/24
Style Traditional
Bedrooms 4
Full Baths 2
HOA Fees $37/ann
HOA Y/N Yes
Originating Board realMLS (Northeast Florida Multiple Listing Service)
Year Built 2018
Annual Tax Amount $5,335
Lot Size 6,098 Sqft
Acres 0.14
Property Description
GET READY TO FALL IN LOVE. Imagine waking up each morning in a home that offers the perfect blend of style and functionality. The open concept floor plan creates a seamless flow between the living room, dining area, and kitchen, making it ideal for hosting gatherings or enjoying your space. The stunning kitchen has a large island, breakfast bar, stainless-steel appliances and a walk-in pantry. The main bedroom, with en suite, is separate from the others. There are 2 closets in the main suite and a separate water closet for privacy. This amazing home is located near Southside Blvd and the Arlington Expwy, with easy access to pretty much anywhere in the city, including Mayport, downtown Jacksonville, The Town Center, I-295 and Southside Connector. It is just minutes away from entertainment, shopping and dining. This home is like new. Don't let this opportunity slip away- schedule your viewing today!
Location
State FL
County Duval
Community Mill Creek
Area 041-Arlington
Direction Southside Connector to SR-113 N, I-295, to right on Regency Square Blvd N, to right on Kendall Dr, to left on Emma Jean Ct
Interior
Interior Features Breakfast Bar, His and Hers Closets, Jack and Jill Bath, Kitchen Island, Open Floorplan, Pantry, Primary Bathroom - Tub with Shower, Split Bedrooms, Walk-In Closet(s)
Heating Central
Cooling Central Air
Flooring Carpet, Vinyl
Laundry Electric Dryer Hookup, In Unit
Exterior
Parking Features Garage
Garage Spaces 2.0
Fence Back Yard, Privacy
Pool None
Utilities Available Electricity Connected, Sewer Connected, Water Connected
Total Parking Spaces 2
Garage Yes
Private Pool No
Building
Sewer Public Sewer
Water Public
Architectural Style Traditional
New Construction No
Others
Senior Community No
Tax ID 1230285775
Acceptable Financing Cash, Conventional, FHA, VA Loan
Listing Terms Cash, Conventional, FHA, VA Loan
Read Less Info
Want to know what your home might be worth? Contact us for a FREE valuation!

Our team is ready to help you sell your home for the highest possible price ASAP
Bought with GAILEY ENTERPRISES LLC
"My job is to find and attract mastery-based agents to the office, protect the culture, and make sure everyone is happy! "
derek.ratliff@riserealtyadvisors.com
10752 Deerwood Park Blvd South Waterview II, Suite 100 , JACKSONVILLE, Florida, 32256, USA






