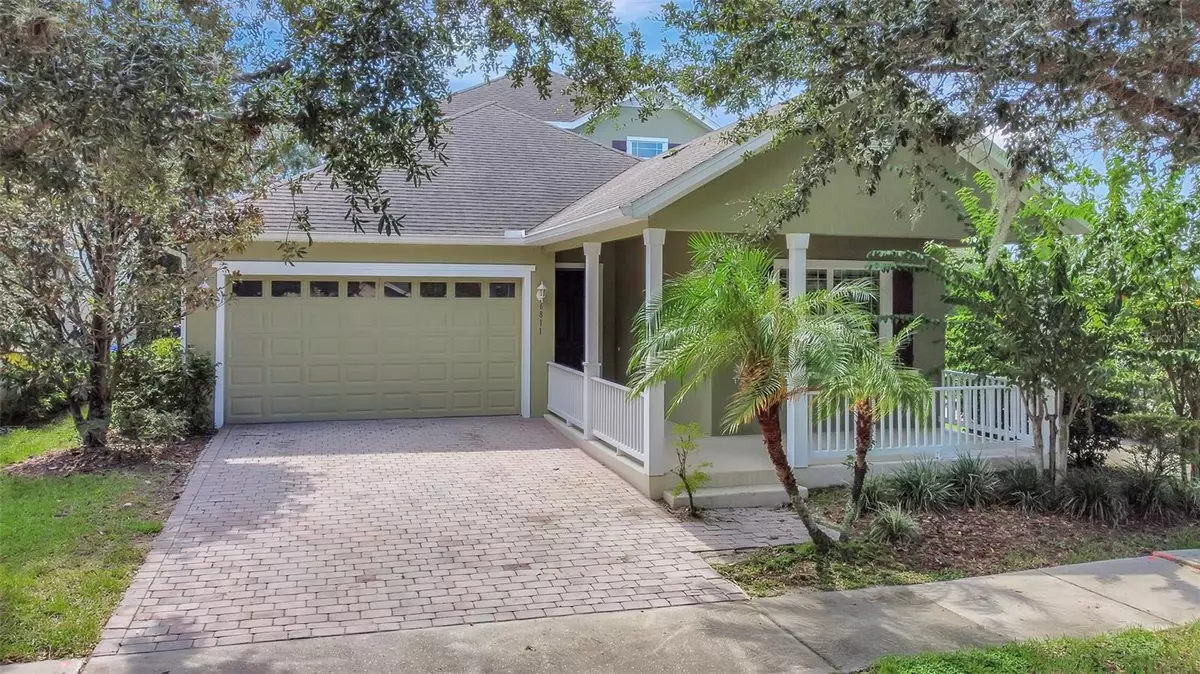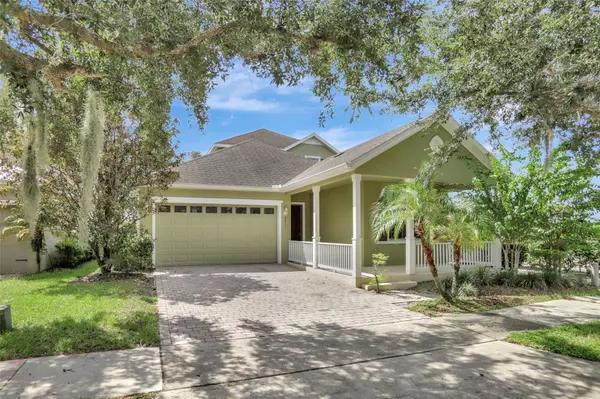$650,000
$650,000
For more information regarding the value of a property, please contact us for a free consultation.
4 Beds
3 Baths
2,485 SqFt
SOLD DATE : 11/25/2024
Key Details
Sold Price $650,000
Property Type Single Family Home
Sub Type Single Family Residence
Listing Status Sold
Purchase Type For Sale
Square Footage 2,485 sqft
Price per Sqft $261
Subdivision Preston Square
MLS Listing ID O6246507
Sold Date 11/25/24
Bedrooms 4
Full Baths 3
Construction Status Financing,Inspections
HOA Fees $105/mo
HOA Y/N Yes
Originating Board Stellar MLS
Year Built 2010
Annual Tax Amount $7,369
Lot Size 5,662 Sqft
Acres 0.13
Property Description
Welcome to 6811 Helmsley Circle, a modern 4-bedroom, 3-bathroom single-family home with an extra-large upstairs office, located in the charming community of Windermere. Boasting 2,485 sq. ft. of living space, this home blends luxury and comfort effortlessly. As you approach, the lush landscaping and inviting front porch welcome you, setting the stage for the peaceful lifestyle within.
Step inside to discover the open-concept living area, which seamlessly connects to the gourmet kitchen. Equipped with granite countertops, stainless steel appliances, and ample cabinet space, the kitchen is perfect for both everyday living and entertaining guests. The master suite is a true haven, offering an en-suite bathroom and picturesque views of the private backyard.
Outside, the backyard is your personal oasis, featuring a sparkling screened-in pool and serene pond views. Situated on a prime corner lot, this freshly painted home is in pristine condition and move-in ready for its new owners. Whether you're enjoying poolside relaxation, hosting family dinners in the spacious kitchen, or exploring all Windermere has , 6811 Helmsley Circle embodies the best of modern living in a tranquil setting.
Location
State FL
County Orange
Community Preston Square
Zoning P-D
Rooms
Other Rooms Den/Library/Office
Interior
Interior Features Ceiling Fans(s), Primary Bedroom Main Floor, Split Bedroom
Heating Central, Electric
Cooling Central Air
Flooring Luxury Vinyl
Fireplace false
Appliance Dishwasher, Disposal, Electric Water Heater, Microwave, Range, Refrigerator
Laundry Inside, Laundry Room
Exterior
Exterior Feature Irrigation System, Sidewalk
Parking Features Garage Door Opener
Garage Spaces 2.0
Pool Gunite, In Ground, Screen Enclosure
Community Features Association Recreation - Owned, Deed Restrictions, Pool, Sidewalks
Utilities Available Cable Available, Electricity Connected, Sewer Connected
Roof Type Shingle
Attached Garage true
Garage true
Private Pool Yes
Building
Story 2
Entry Level Two
Foundation Slab
Lot Size Range 0 to less than 1/4
Sewer Public Sewer
Water Public
Structure Type Block,Concrete
New Construction false
Construction Status Financing,Inspections
Schools
Elementary Schools Sunset Park Elem
Middle Schools Horizon West Middle School
High Schools Windermere High School
Others
Pets Allowed Yes
Senior Community No
Ownership Fee Simple
Monthly Total Fees $105
Acceptable Financing Cash, Conventional, FHA, VA Loan
Membership Fee Required Required
Listing Terms Cash, Conventional, FHA, VA Loan
Special Listing Condition None
Read Less Info
Want to know what your home might be worth? Contact us for a FREE valuation!

Our team is ready to help you sell your home for the highest possible price ASAP

© 2025 My Florida Regional MLS DBA Stellar MLS. All Rights Reserved.
Bought with PRIME USA REALTY LLC
"My job is to find and attract mastery-based agents to the office, protect the culture, and make sure everyone is happy! "
derek.ratliff@riserealtyadvisors.com
10752 Deerwood Park Blvd South Waterview II, Suite 100 , JACKSONVILLE, Florida, 32256, USA






