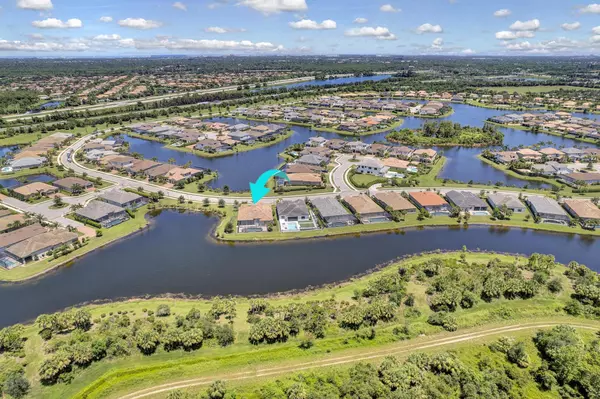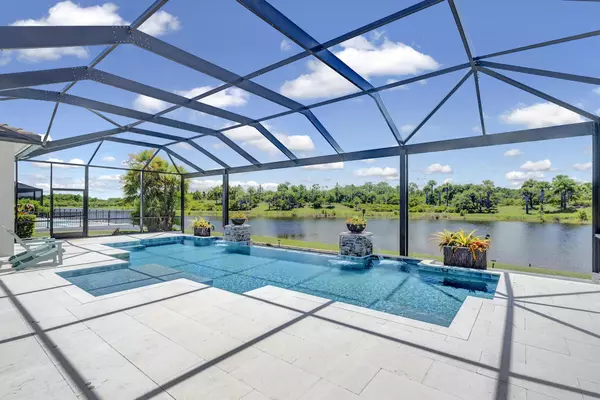Bought with KW Reserve Palm Beach
$2,100,000
$2,175,000
3.4%For more information regarding the value of a property, please contact us for a free consultation.
4 Beds
3 Baths
3,081 SqFt
SOLD DATE : 11/25/2024
Key Details
Sold Price $2,100,000
Property Type Single Family Home
Sub Type Single Family Detached
Listing Status Sold
Purchase Type For Sale
Square Footage 3,081 sqft
Price per Sqft $681
Subdivision Sonoma Isles
MLS Listing ID RX-11008141
Sold Date 11/25/24
Style Traditional
Bedrooms 4
Full Baths 3
Construction Status Resale
HOA Fees $590/mo
HOA Y/N Yes
Min Days of Lease 210
Leases Per Year 1
Year Built 2018
Annual Tax Amount $19,582
Tax Year 2023
Lot Size 0.364 Acres
Property Description
Live the Jupiter lifestyle. This exceptional home is a perfect blend of luxury, comfort, and practicality, offering an unparalleled living experience. As you enter, you are greeted by an interior that showcases sophisticated design and upscale finishes, with every detail meticulously crafted to create an inviting and elegant atmosphere.The home is designed with modern living in mind, featuring numerous high-end upgrades. From the custom cabinetry and exquisite flooring to the state-of-the-art appliances, this residence embodies both style and functionality. One of the standout features of this home is its storm readiness. Equipped with impact windows and doors, it ensures maximum protection against the elements, while the whole-home generator provides seamless power during
Location
State FL
County Palm Beach
Community Sonoma Isles
Area 5040
Zoning R1(cit
Rooms
Other Rooms Cabana Bath, Den/Office, Pool Bath
Master Bath Dual Sinks, Mstr Bdrm - Ground, Separate Shower, Separate Tub
Interior
Interior Features Built-in Shelves, Closet Cabinets, French Door, Kitchen Island, Pantry, Pull Down Stairs, Volume Ceiling, Walk-in Closet
Heating Central
Cooling Ceiling Fan, Central
Flooring Tile, Wood Floor
Furnishings Unfurnished
Exterior
Exterior Feature Auto Sprinkler, Built-in Grill, Fence, Screened Patio, Summer Kitchen
Parking Features Garage - Attached
Garage Spaces 3.0
Pool Gunite, Heated, Inground, Salt Chlorination, Screened, Spa
Community Features Sold As-Is, Gated Community
Utilities Available Electric, Gas Natural, Public Sewer, Public Water
Amenities Available Clubhouse, Community Room, Fitness Center, Manager on Site, Pickleball, Playground, Pool, Sidewalks, Spa-Hot Tub, Street Lights, Tennis
Waterfront Description Lake
View Preserve
Roof Type Barrel,S-Tile
Present Use Sold As-Is
Exposure Southeast
Private Pool Yes
Building
Lot Description 1/4 to 1/2 Acre, Corner Lot, West of US-1
Story 1.00
Unit Features Corner
Foundation CBS
Construction Status Resale
Schools
Elementary Schools Jerry Thomas Elementary School
Middle Schools Independence Middle School
High Schools Jupiter High School
Others
Pets Allowed Yes
HOA Fee Include Common Areas,Lawn Care
Senior Community No Hopa
Restrictions Lease OK w/Restrict
Security Features Gate - Unmanned
Acceptable Financing Cash, Conventional, FHA, VA
Horse Property No
Membership Fee Required No
Listing Terms Cash, Conventional, FHA, VA
Financing Cash,Conventional,FHA,VA
Read Less Info
Want to know what your home might be worth? Contact us for a FREE valuation!

Our team is ready to help you sell your home for the highest possible price ASAP
"My job is to find and attract mastery-based agents to the office, protect the culture, and make sure everyone is happy! "
derek.ratliff@riserealtyadvisors.com
10752 Deerwood Park Blvd South Waterview II, Suite 100 , JACKSONVILLE, Florida, 32256, USA






