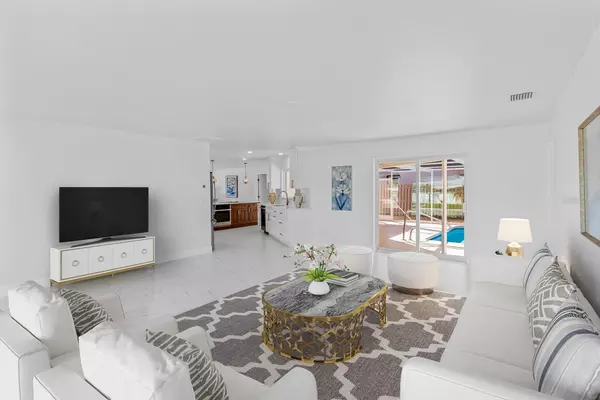$695,000
$695,000
For more information regarding the value of a property, please contact us for a free consultation.
2 Beds
2 Baths
1,563 SqFt
SOLD DATE : 12/02/2024
Key Details
Sold Price $695,000
Property Type Single Family Home
Sub Type Single Family Residence
Listing Status Sold
Purchase Type For Sale
Square Footage 1,563 sqft
Price per Sqft $444
Subdivision Homesite Rep
MLS Listing ID TB8313974
Sold Date 12/02/24
Bedrooms 2
Full Baths 2
HOA Y/N No
Originating Board Stellar MLS
Year Built 1969
Annual Tax Amount $7,051
Lot Size 9,147 Sqft
Acres 0.21
Property Description
One or more photo(s) has been virtually staged. GREAT LOCATION! When you enter this home, you will find the QUALITY that MUST be seen in person to appreciate. If you're in the market for a home that offers both elegance and practicality, this SHINING STAR is a perfect fit for you. You will find that this home offers a truly UNIQUE but ELEGANT layout that will stand out among the rest. Situated on an oversized corner lot, offering a full 2-car garage and Circular driveway for your convenience. As you step inside, prepare to be dazzled by the flood of natural light that bathes every corner of the home. Beautiful porcelain tiles grace the floors, creating a seamless flow between the living room, dining area, kitchen, and bedrooms. Fresh paint adorns all walls and ceilings, inside and out, adding to the sense of opulence. The kitchen is a located in the center of the home, featuring STUNNING Quartz countertops, Innovation wood Cabinetry, brand-new appliances. The kitchen island offers a range top, Built-in oven, and breakfast bar with Electric. Perfect for casual dining or entertaining guests. Adjacent to the kitchen is a versatile room that can serve as a formal dining area, office, media room, or third bedroom. An inside laundry closet adds to the home's convenience. Desirable split-bedroom plan, ensuring privacy for all occupants. Both bathrooms are elegantly appointed with new vanities, porcelain tiles, seamless walk-in showers and Schulter Waterproofing Systems. The garage has been upgraded with new epoxy flooring and paint, adding to its appeal as well as updated
A/C ductwork. Hurricane Impact Windows, Sliding Doors and Garage Door. Outside, the backyard features a sparkling pool with screen enclosure. New Sod has just been installed along with irrigation and a New Water Softener. There's even room for RV or boat parking if needed. Located in a NON-EVACUATION Zone. NO HOA FEES. The location is unbeatable, offering access to amenities such as the Belleair Causeway community boat ramp, sought-after Belleair Country Club, Exclusive Pelican Golf Club and a variety of local restaurants, coffee shops, boutiques, and shopping outlets that can be accessed with a brisk walk or bike ride. Plus, you're just a short drive away from several pristine beaches. This is a Great Opportunity that you don't want to miss. This home is move in ready.
Location
State FL
County Pinellas
Community Homesite Rep
Interior
Interior Features Open Floorplan, Solid Surface Counters, Split Bedroom, Stone Counters
Heating Central
Cooling Central Air
Flooring Tile
Furnishings Unfurnished
Fireplace false
Appliance Built-In Oven, Cooktop, Dishwasher, Electric Water Heater, Exhaust Fan, Ice Maker, Range Hood, Refrigerator
Laundry Inside, Laundry Closet
Exterior
Exterior Feature Irrigation System, Sliding Doors
Parking Features Boat, Circular Driveway, Driveway, Garage Door Opener, Garage Faces Side, Guest, On Street, Parking Pad, RV Parking
Garage Spaces 2.0
Fence Wood
Pool In Ground
Utilities Available Public
View Pool
Roof Type Shingle
Porch Covered, Patio, Screened
Attached Garage true
Garage true
Private Pool Yes
Building
Lot Description Corner Lot, Landscaped, Near Golf Course, Oversized Lot, Paved
Entry Level One
Foundation Slab
Lot Size Range 0 to less than 1/4
Sewer Public Sewer
Water Public
Architectural Style Ranch
Structure Type Block,Concrete
New Construction false
Schools
Elementary Schools Mildred Helms Elementary-Pn
Middle Schools Largo Middle-Pn
High Schools Largo High-Pn
Others
Pets Allowed Yes
Senior Community No
Pet Size Extra Large (101+ Lbs.)
Ownership Fee Simple
Acceptable Financing Cash, Conventional, VA Loan
Listing Terms Cash, Conventional, VA Loan
Special Listing Condition None
Read Less Info
Want to know what your home might be worth? Contact us for a FREE valuation!

Our team is ready to help you sell your home for the highest possible price ASAP

© 2024 My Florida Regional MLS DBA Stellar MLS. All Rights Reserved.
Bought with SAHAR & ASSOCIATES REALTY

"My job is to find and attract mastery-based agents to the office, protect the culture, and make sure everyone is happy! "
derek.ratliff@riserealtyadvisors.com
10752 Deerwood Park Blvd South Waterview II, Suite 100 , JACKSONVILLE, Florida, 32256, USA






