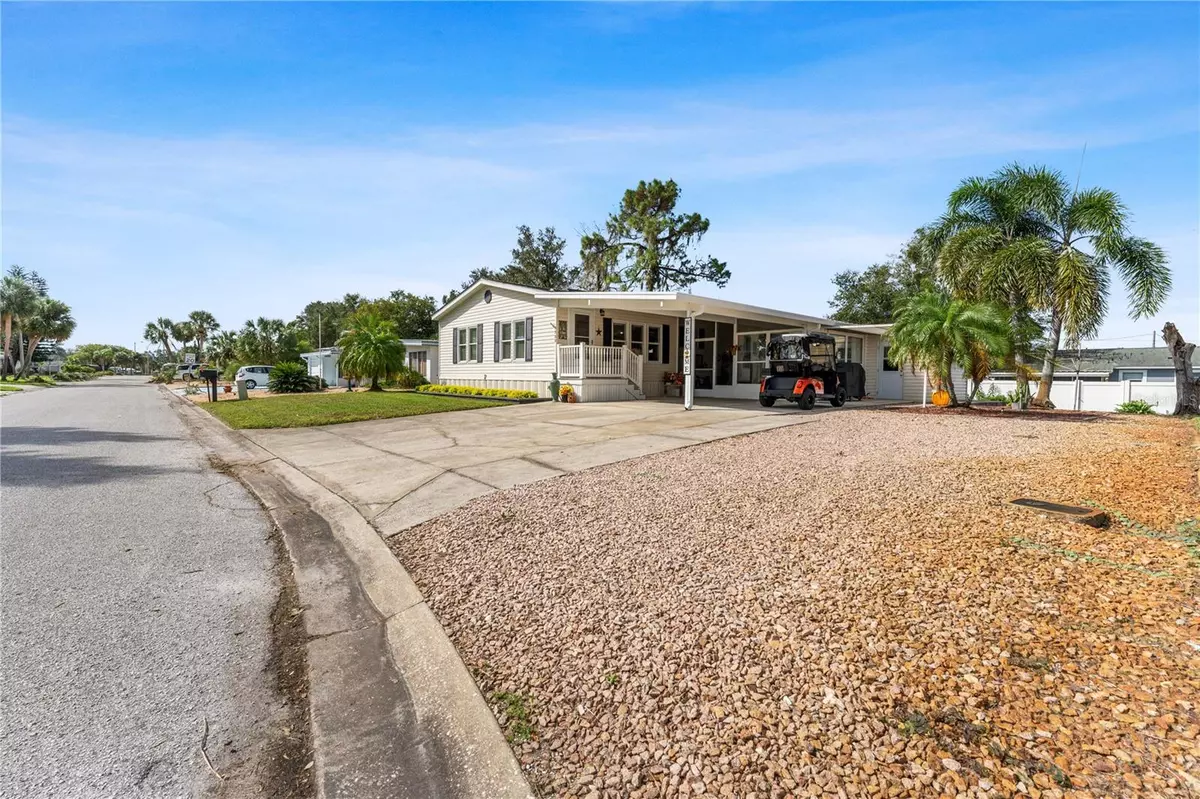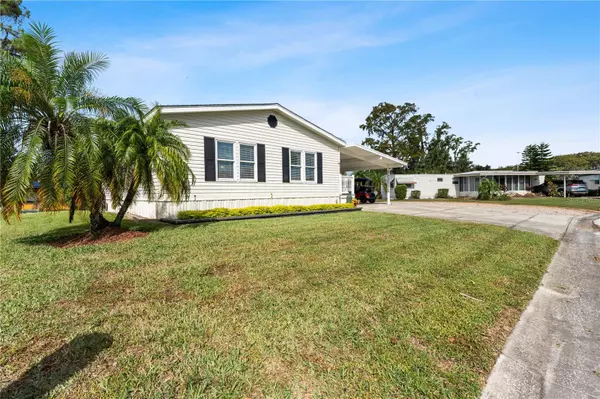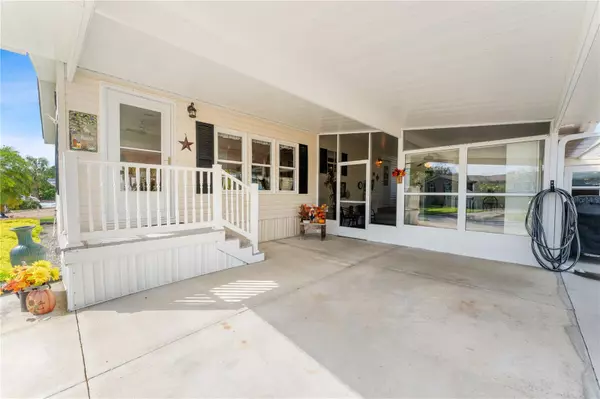$230,000
$230,000
For more information regarding the value of a property, please contact us for a free consultation.
2 Beds
2 Baths
1,188 SqFt
SOLD DATE : 12/05/2024
Key Details
Sold Price $230,000
Property Type Manufactured Home
Sub Type Manufactured Home - Post 1977
Listing Status Sold
Purchase Type For Sale
Square Footage 1,188 sqft
Price per Sqft $193
Subdivision Tavares Imperial Mobile Terrace Add 04
MLS Listing ID G5088099
Sold Date 12/05/24
Bedrooms 2
Full Baths 2
Construction Status Financing,Inspections
HOA Fees $50/mo
HOA Y/N Yes
Originating Board Stellar MLS
Year Built 2002
Annual Tax Amount $314
Lot Size 6,098 Sqft
Acres 0.14
Lot Dimensions 80x75
Property Description
WATERFRONT COMMUNITY - CHAIN OF LAKES ACCESS - This newer 2002~ 2 BR/2 BA Manufactured Home in 55+ IMPERIAL TERRACE EAST! Carefree Living, Social Gatherings, and AMENITIES aplenty. A lovely and well-cared for home offering Low maintenance, Low HOA, and NO Lot Rent-You own your own land. LIVING/DINING: Open, bright, and spacious flow for entertainment. Plush carpet in Living Room transitions to easy maintenance Laminate Wood Flooring. KITCHEN Completely remodeled approximately 2015: Every cooks’ haven with plenty of space to prep, cook and serve up your favorite meals while chatting across combined living spaces! The Kitchen has tons of storage with cabinets galore (with bult in pull-out drawers in many of the cabinets and pantry). New Solar Tube Installed for natural light (Approx. 2020); Stainless-Steel Appliances (Approx. 2019); Countertops, Closet Pantry and Built-In Cabinet Pantry, and Laminate Wood Flooring (Approx. 2015). LANAI: This full window/partial screened cozy space is the ‘go to’ for relaxing, reading your favorite novel, chatting with friends, or simply enjoying coffee with beautiful naturistic views surrounding. PRIMARY BEDROOM: Substantial Size, Quality Carpeting, Walk-in Closet, and Ceiling Fan. OVERSIZED PRIMARY EN SUITE BATHROOM: Single-Sink Vanity, Walk-in Shower, Linen Closet, and Laminate Wood Flooring. SECOND BEDROOM: Quality Carpeting; Large Closet, and Ceiling Fan. GUEST BATHROOM: Single-Sink Vanity, Bathtub/Shower combo, and Linoleum Flooring. INDOOR LAUNDRY ROOM for your convenience. Washer/Dryer is stackable, but there is room for side by side; plus, an extra Refrigerator in the Laundry Room– great for stocking up on all of your favorites. EXTERIOR: New Roof (2013); Screened Porch; Covered Carport with Golf Cart Parking Pad, PLUS additional 3-Car Parking Pad; 2 Sheds – Unattached rear shed (approx. 2018); and oversized workshop & storage room. PERKS: Reverse Osmosis Water Softener System; Water Heater (NEW-approx. 2 months old); NEW A/C (Approx. 2023); NEW Windows with Marble Window Sills (2012) – excluding Kitchen sink window). COMMUNITY: Imperial Terrace East is a highly desired mobile home community located on the southern side of Highway 441, just 5 minutes from the best of Tavares including county offices, shopping, dining, entertainment, and top medical facilities. IT is also local to renowned destination attractions - Mount Dora and The Villages; and central to the beautiful east and west coast Beach Life, with easy commute to Orlando, Airports, and everything exciting that makes Floridians love living in the sunshine state! Call to schedule your personal tour today!
Location
State FL
County Lake
Community Tavares Imperial Mobile Terrace Add 04
Zoning R-6
Rooms
Other Rooms Inside Utility
Interior
Interior Features Ceiling Fans(s), L Dining, Living Room/Dining Room Combo, Open Floorplan, Other, Primary Bedroom Main Floor, Solid Surface Counters, Walk-In Closet(s)
Heating Central, Electric
Cooling Central Air
Flooring Carpet, Laminate, Linoleum
Fireplace false
Appliance Dishwasher, Dryer, Electric Water Heater, Microwave, Range, Refrigerator, Washer, Water Softener
Laundry Inside, Laundry Room
Exterior
Exterior Feature Irrigation System, Other, Storage
Parking Features Covered, Driveway, Golf Cart Parking, Oversized, Parking Pad
Community Features Association Recreation - Owned, Buyer Approval Required, Clubhouse, Deed Restrictions, Golf Carts OK, Pool
Utilities Available BB/HS Internet Available, Cable Available, Electricity Connected, Public, Sewer Connected, Water Connected
Amenities Available Clubhouse, Fence Restrictions, Pool, Recreation Facilities, Shuffleboard Court
Water Access 1
Water Access Desc Canal - Freshwater,Lake - Chain of Lakes
Roof Type Shingle
Porch Covered, Enclosed, Porch, Screened, Side Porch
Garage false
Private Pool No
Building
Lot Description City Limits, Landscaped, Paved
Story 1
Entry Level One
Foundation Pillar/Post/Pier
Lot Size Range 0 to less than 1/4
Sewer Public Sewer
Water Public
Structure Type Wood Frame
New Construction false
Construction Status Financing,Inspections
Others
Pets Allowed Yes
HOA Fee Include Pool,Recreational Facilities
Senior Community Yes
Ownership Fee Simple
Monthly Total Fees $50
Acceptable Financing Cash, Conventional
Membership Fee Required Required
Listing Terms Cash, Conventional
Num of Pet 2
Special Listing Condition None
Read Less Info
Want to know what your home might be worth? Contact us for a FREE valuation!

Our team is ready to help you sell your home for the highest possible price ASAP

© 2024 My Florida Regional MLS DBA Stellar MLS. All Rights Reserved.
Bought with EXP REALTY LLC

"My job is to find and attract mastery-based agents to the office, protect the culture, and make sure everyone is happy! "
derek.ratliff@riserealtyadvisors.com
10752 Deerwood Park Blvd South Waterview II, Suite 100 , JACKSONVILLE, Florida, 32256, USA






