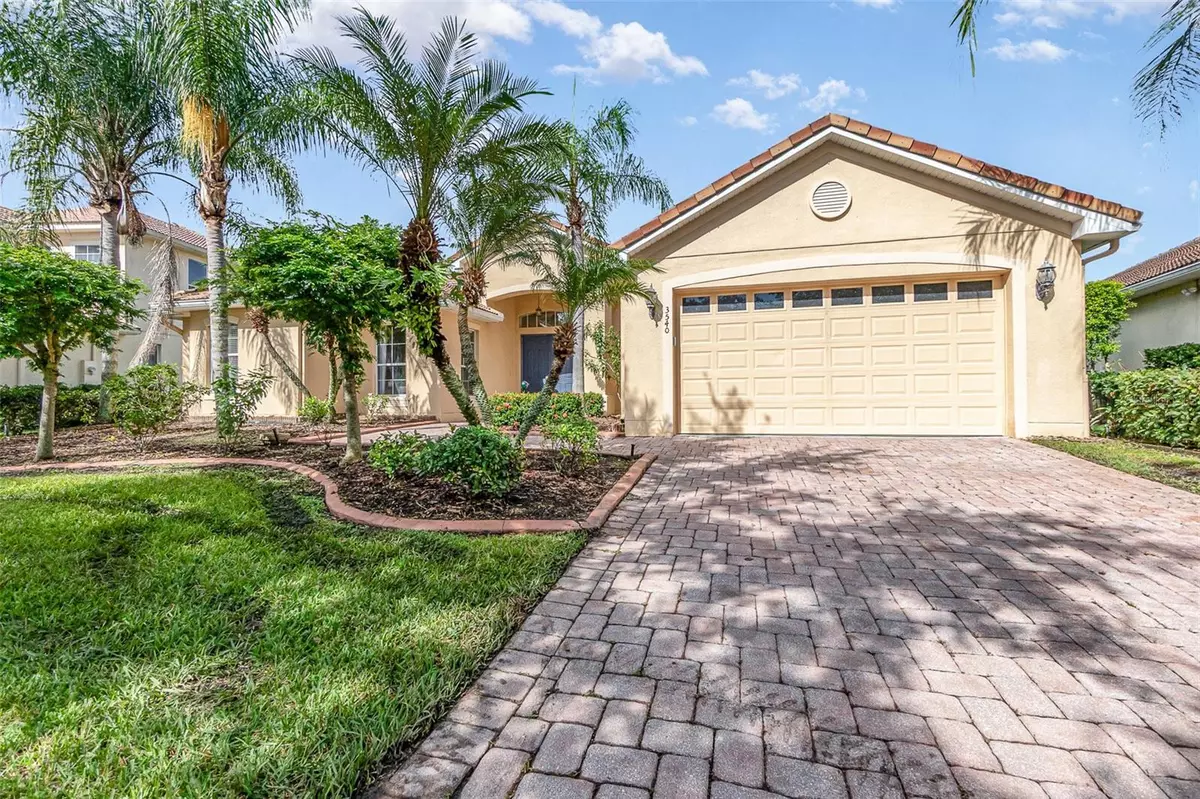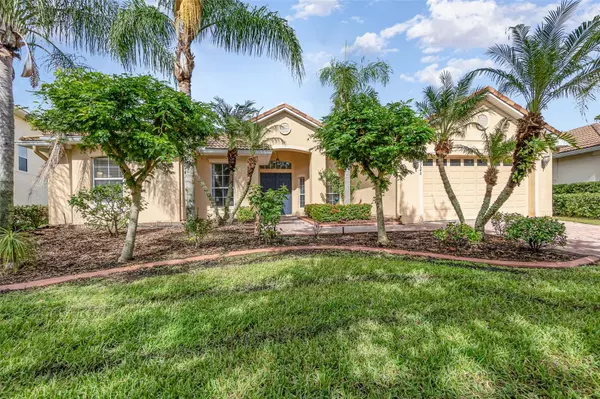$440,000
$465,000
5.4%For more information regarding the value of a property, please contact us for a free consultation.
4 Beds
3 Baths
2,643 SqFt
SOLD DATE : 12/06/2024
Key Details
Sold Price $440,000
Property Type Single Family Home
Sub Type Single Family Residence
Listing Status Sold
Purchase Type For Sale
Square Footage 2,643 sqft
Price per Sqft $166
Subdivision Bellalago
MLS Listing ID T3553027
Sold Date 12/06/24
Bedrooms 4
Full Baths 3
HOA Fees $172/mo
HOA Y/N Yes
Originating Board Stellar MLS
Year Built 2005
Annual Tax Amount $4,299
Lot Size 9,583 Sqft
Acres 0.22
Property Description
Opportunity knocks twice! This beautiful home is back on the market, not due to any fault of the seller, but offering another chance for a lucky buyer to make it theirs. Don't miss out on a second shot at owning this incredible property!
Welcome to your dream home in the Bellalago community! This stunning 4-bedroom, 3-bathroom residence offers the perfect blend of luxury and functionality. An additional office space can easily serve as a 5th bedroom, accommodating all your needs. Located within an upscale, gated community, you'll have access to world-class resort-style amenities, including a fitness center, an Olympic-sized pool, spa, kiddie pool, tennis courts, basketball courts, volleyball area, and BBQ grills with a picnic area. Step outside to your own waterfront canal that leads to Lake Toho, where you have the unique opportunity to build a private dock. You'll love relaxing or grilling out in the enclosed lanai, where you can take in the serene water views. The home's exterior features a beautiful paver driveway and a durable tile roof, adding to its curb appeal. Inside, the open floorplan seamlessly connects the living room, family room, kitchen, and dining area, creating an inviting space for both everyday living and entertaining.
Location
State FL
County Osceola
Community Bellalago
Zoning OPUD
Rooms
Other Rooms Den/Library/Office
Interior
Interior Features Ceiling Fans(s), High Ceilings, Kitchen/Family Room Combo, Primary Bedroom Main Floor, Split Bedroom, Walk-In Closet(s)
Heating Central, Electric
Cooling Central Air
Flooring Carpet, Ceramic Tile, Luxury Vinyl
Fireplace false
Appliance Convection Oven, Microwave, Range, Refrigerator
Laundry Inside
Exterior
Exterior Feature Hurricane Shutters, Irrigation System, Private Mailbox, Sidewalk, Sliding Doors
Garage Spaces 2.0
Community Features Dog Park, Fitness Center, Gated Community - Guard, Irrigation-Reclaimed Water, Playground, Pool, Restaurant, Sidewalks, Tennis Courts
Utilities Available Electricity Connected, Sewer Connected, Water Connected
Waterfront Description Canal - Freshwater
View Y/N 1
Water Access 1
Water Access Desc Canal - Freshwater,Lake - Chain of Lakes
View Water
Roof Type Tile
Porch Enclosed, Front Porch
Attached Garage true
Garage true
Private Pool No
Building
Entry Level One
Foundation Slab
Lot Size Range 0 to less than 1/4
Sewer Public Sewer
Water Public
Architectural Style Traditional
Structure Type Block,Stucco
New Construction false
Others
Pets Allowed Yes
HOA Fee Include Guard - 24 Hour,Cable TV,Pool,Private Road
Senior Community No
Ownership Fee Simple
Monthly Total Fees $341
Acceptable Financing Cash, Conventional, FHA, VA Loan
Membership Fee Required Required
Listing Terms Cash, Conventional, FHA, VA Loan
Special Listing Condition None
Read Less Info
Want to know what your home might be worth? Contact us for a FREE valuation!

Our team is ready to help you sell your home for the highest possible price ASAP

© 2025 My Florida Regional MLS DBA Stellar MLS. All Rights Reserved.
Bought with EXP REALTY LLC
"My job is to find and attract mastery-based agents to the office, protect the culture, and make sure everyone is happy! "
derek.ratliff@riserealtyadvisors.com
10752 Deerwood Park Blvd South Waterview II, Suite 100 , JACKSONVILLE, Florida, 32256, USA






