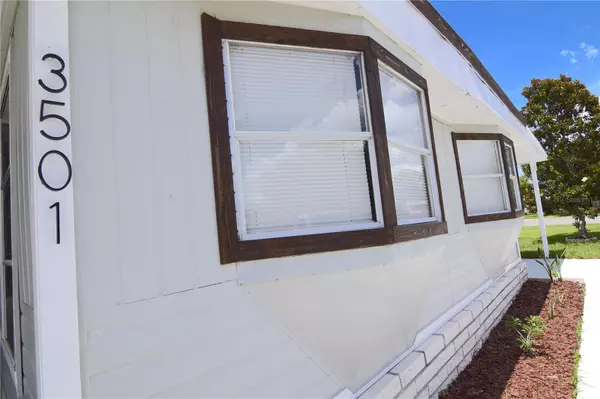$95,000
$98,000
3.1%For more information regarding the value of a property, please contact us for a free consultation.
3 Beds
2 Baths
1,272 SqFt
SOLD DATE : 12/13/2024
Key Details
Sold Price $95,000
Property Type Mobile Home
Sub Type Mobile Home - Pre 1976
Listing Status Sold
Purchase Type For Sale
Square Footage 1,272 sqft
Price per Sqft $74
Subdivision Palm Valley
MLS Listing ID O6225170
Sold Date 12/13/24
Bedrooms 3
Full Baths 2
Construction Status Inspections,Pending 3rd Party Appro
HOA Y/N No
Originating Board Stellar MLS
Land Lease Amount 983.0
Year Built 1973
Annual Tax Amount $450
Property Description
PRICE REDUCED FOR QUICK SALE, TAKE ADVANTAGE OF THIS AMAZING DEAL! This Beautiful Home features ALL NEW, SS Appliances with 5 burner glass top stove, gorgeous QUARTZ counter tops thru-out, SOLID WOOD SOFT CLOSE CABINETS thru-out, COLOR CENSORED WATERFALL FAUCETS thru-out, MARBLE DESIGNER SHOWER, RAINFALL DOUBLE SHOWER FIXTURE, DOUBLE VANITY, TONS OF STORAGE, HUGE INSIDE LAUNDRY, Beautiful LUXURY PLANK WATERPROOF VINYL FLOORING, GRANITE MOSAIC INLAY TILE, BAY WINDOWS, CUSTOM FRAMELESS GLASS SHOWER ENCLOSURES, LED LIGHTING, WORKSHOP, COMMERCIAL ROOF, WALNUT CEDAR EXTERIOR TRIM, FRUIT TREES such as persian lime, orange, lemon, & strawberry tree, as well as aloe, SPACIOUS SCREENED COOLED PORCH, & more....This home is LOCATED CLOSE TO MAJOR SHOPPING, RESTAURANTS, HOSPITAL, & 434! **COMMUNITY FEATURES, 55+, LAWN MAINTENANCE INCLUDED, CLUBHOUSE, FITNESS, PICKLE BALL, SWIMMING POOL, WHIRLPOOL SPA, BILLIARDS, BOCCE BALL, SHUFFLEBOARD, MINIATURE GOLF, TENNIS, & DAILY SOCIAL EVENTS, BINGO, DANCING...Come Enjoy Life! This stunning home is a MUST SEE, CALL NOW!
Location
State FL
County Seminole
Community Palm Valley
Zoning R-1
Rooms
Other Rooms Inside Utility
Interior
Interior Features Eat-in Kitchen, Kitchen/Family Room Combo, Living Room/Dining Room Combo, Open Floorplan, Solid Surface Counters, Solid Wood Cabinets, Stone Counters, Thermostat, Window Treatments
Heating Central
Cooling Central Air
Flooring Ceramic Tile, Granite, Luxury Vinyl
Fireplaces Type Electric, Family Room
Fireplace true
Appliance Convection Oven, Dishwasher, Disposal, Dryer, Electric Water Heater, Microwave, Range, Refrigerator, Washer, Water Softener
Laundry Inside, Laundry Room
Exterior
Exterior Feature Garden, Irrigation System, Lighting, Rain Gutters, Storage
Parking Features Covered, Driveway
Pool Gunite
Community Features Buyer Approval Required, Clubhouse, Deed Restrictions, Fitness Center, Golf Carts OK, Pool, Sidewalks, Tennis Courts
Utilities Available Electricity Connected, Public, Sewer Connected, Street Lights, Water Connected
Amenities Available Clubhouse, Fitness Center, Pickleball Court(s), Pool, Recreation Facilities, Spa/Hot Tub, Tennis Court(s)
Roof Type Membrane
Porch Covered, Front Porch, Screened
Garage false
Private Pool Yes
Building
Lot Description Corner Lot, Cul-De-Sac, Sidewalk, Paved
Entry Level One
Foundation Brick/Mortar, Crawlspace
Lot Size Range Non-Applicable
Sewer Public Sewer
Water Public
Architectural Style Contemporary
Structure Type Brick,Cedar,Metal Siding
New Construction false
Construction Status Inspections,Pending 3rd Party Appro
Others
Pets Allowed Yes
HOA Fee Include Pool,Maintenance Grounds,Recreational Facilities,Trash
Senior Community Yes
Ownership Leasehold
Acceptable Financing Cash, Conventional
Membership Fee Required None
Listing Terms Cash, Conventional
Special Listing Condition None
Read Less Info
Want to know what your home might be worth? Contact us for a FREE valuation!

Our team is ready to help you sell your home for the highest possible price ASAP

© 2024 My Florida Regional MLS DBA Stellar MLS. All Rights Reserved.
Bought with NONA LEGACY POWERED BY LA ROSA REALTY, INC

"My job is to find and attract mastery-based agents to the office, protect the culture, and make sure everyone is happy! "
derek.ratliff@riserealtyadvisors.com
10752 Deerwood Park Blvd South Waterview II, Suite 100 , JACKSONVILLE, Florida, 32256, USA






