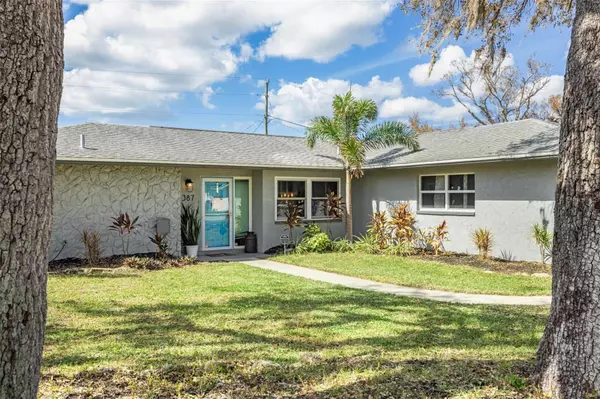$385,000
$399,000
3.5%For more information regarding the value of a property, please contact us for a free consultation.
3 Beds
2 Baths
1,540 SqFt
SOLD DATE : 12/16/2024
Key Details
Sold Price $385,000
Property Type Single Family Home
Sub Type Single Family Residence
Listing Status Sold
Purchase Type For Sale
Square Footage 1,540 sqft
Price per Sqft $250
Subdivision Venice East 3Rd Add
MLS Listing ID A4626229
Sold Date 12/16/24
Bedrooms 3
Full Baths 2
Construction Status Inspections
HOA Fees $2/ann
HOA Y/N Yes
Originating Board Stellar MLS
Year Built 1973
Annual Tax Amount $2,224
Lot Size 9,147 Sqft
Acres 0.21
Property Description
Welcome to this beautifully remodeled 3-bedroom, 2-bath home nestled in the desirable Venice East Neighborhood. From the moment you arrive, the home's charming curb appeal sets the tone of what awaits inside. Step through the front door to a freshly painted, open-concept layout that flows effortlessly, highlighted by luxury vinyl plank flooring throughout. The spacious living area centers around an inviting electric fireplace—a true focal point. The kitchen is a chef's delight fully renovated in 2022, featuring quartz countertops, under-cabinet lighting, stainless steel appliances (including a vent hood), and a generous island perfect for casual barstool seating. Just off the kitchen, you'll find versatile spaces that can serve as an eat-in breakfast nook, formal dining room, or a bonus room adaptable for a playroom, office, or workout space. A sliding barn door reveals a spacious indoor laundry room with ample storage, leading directly to the two-car garage. Enhanced by numerous hurricane-impact windows and front door replaced in 2019, the home is bright, secure, and efficient. Retreat to the oversized owner's suite, which boasts a large walk-in closet and an en-suite bathroom complete with dual sinks and a stand-up shower. The second bedroom enjoys proximity to an updated in 2023 bathroom, with a seamless glass-enclosed shower and floor-to-ceiling subway tile. Designed with a three-way split bedroom layout, privacy is thoughtfully integrated into the home's design. Step outside through sliding glass doors to a screened-in lanai, perfect for enjoying the fully fenced backyard, which also features a storage shed for added convenience. With no HOA or CDD, Venice East offers flexibility to make this home truly yours. Ideally located near shopping, restaurants, and just 15 minutes from stunning Gulf beaches and Historic Downtown Venice, plus easy access to I-75 and Tamiami Trail. Nearby golf courses, Spring Training facilities, medical centers, and the vibrant new Downtown Wellen Park add to the appeal, with award-winning dining, entertainment, kayaking, biking, and trails. Come experience this remarkable home and all it has to offer!
Location
State FL
County Sarasota
Community Venice East 3Rd Add
Zoning RSF2
Interior
Interior Features Ceiling Fans(s), Eat-in Kitchen, Kitchen/Family Room Combo, Living Room/Dining Room Combo, Open Floorplan, Primary Bedroom Main Floor, Split Bedroom, Stone Counters, Walk-In Closet(s)
Heating Central
Cooling Central Air
Flooring Luxury Vinyl
Fireplaces Type Electric
Fireplace true
Appliance Dishwasher, Microwave, Range, Range Hood, Refrigerator
Laundry Laundry Room
Exterior
Exterior Feature Sliding Doors
Parking Features Driveway
Garage Spaces 2.0
Fence Fenced
Utilities Available BB/HS Internet Available, Cable Available, Public
Roof Type Shingle
Porch Rear Porch, Screened
Attached Garage true
Garage true
Private Pool No
Building
Entry Level One
Foundation Slab
Lot Size Range 0 to less than 1/4
Sewer Public Sewer
Water Public
Structure Type Stucco
New Construction false
Construction Status Inspections
Schools
Elementary Schools Taylor Ranch Elementary
Middle Schools Venice Area Middle
High Schools Venice Senior High
Others
Pets Allowed Yes
Senior Community No
Ownership Fee Simple
Monthly Total Fees $2
Acceptable Financing Cash, Conventional, FHA, VA Loan
Membership Fee Required Optional
Listing Terms Cash, Conventional, FHA, VA Loan
Special Listing Condition None
Read Less Info
Want to know what your home might be worth? Contact us for a FREE valuation!

Our team is ready to help you sell your home for the highest possible price ASAP

© 2024 My Florida Regional MLS DBA Stellar MLS. All Rights Reserved.
Bought with STELLAR NON-MEMBER OFFICE

"My job is to find and attract mastery-based agents to the office, protect the culture, and make sure everyone is happy! "
derek.ratliff@riserealtyadvisors.com
10752 Deerwood Park Blvd South Waterview II, Suite 100 , JACKSONVILLE, Florida, 32256, USA






