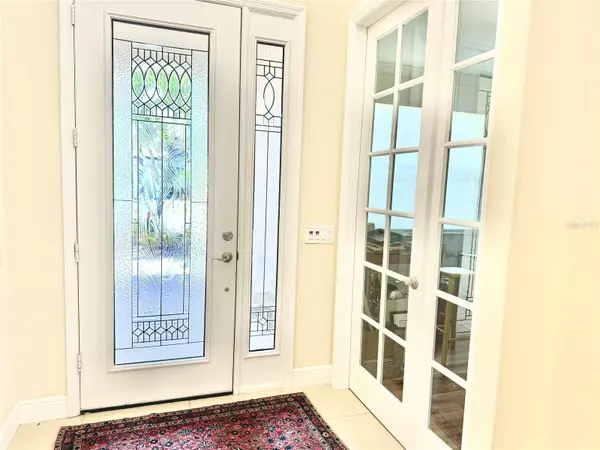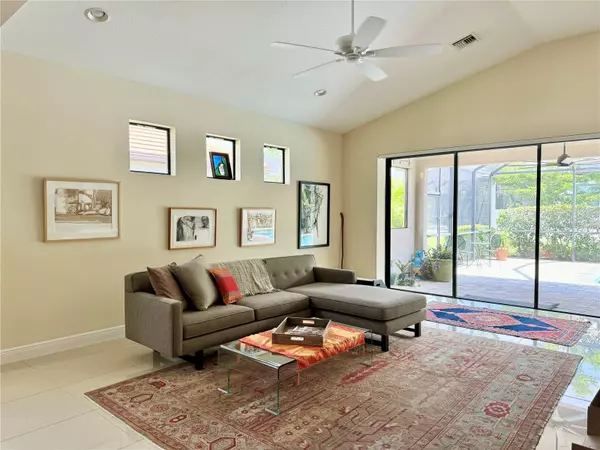$640,000
$655,000
2.3%For more information regarding the value of a property, please contact us for a free consultation.
3 Beds
2 Baths
2,086 SqFt
SOLD DATE : 12/17/2024
Key Details
Sold Price $640,000
Property Type Single Family Home
Sub Type Single Family Residence
Listing Status Sold
Purchase Type For Sale
Square Footage 2,086 sqft
Price per Sqft $306
Subdivision Riva Trace
MLS Listing ID A4620161
Sold Date 12/17/24
Bedrooms 3
Full Baths 2
HOA Fees $236/qua
HOA Y/N Yes
Originating Board Stellar MLS
Year Built 2015
Annual Tax Amount $4,997
Lot Size 7,405 Sqft
Acres 0.17
Property Description
Lovely open floor plan with expansive pool view from the living, kitchen and dinning rooms. Florida living and entertaining at its best. From the foyer, to the left is the studio/office, right are two bedrooms and bath with dual sinks as a bonus, and a tub/shower combination.. Split plan with owners suite on the other end of the house for ultimate privacy. The kitchen boasts a natural gas range with double ovens, large breakfast bar with seating for the entire family, livingroom has vaulted ceilings with tall sliders opening to the pool, a covered lanai, and cathedral caged pool area, 39' x 18', all with decorative paver brick. Large owners suite with oversized walk-in-closet includes built in's to organize everything. The owners bath has a walk in shower, dual shower heads, private toilet area, long vanity, dual sinks and a linen closet. Enjoy kayaking, bird watching or fishing on the Manatee river, launch and dock are located at the end of 1st cul de sac, San Miguel Cove.
Location
State FL
County Manatee
Community Riva Trace
Zoning PDR/WPE/
Rooms
Other Rooms Den/Library/Office, Great Room
Interior
Interior Features Cathedral Ceiling(s), Ceiling Fans(s), High Ceilings, Living Room/Dining Room Combo, Open Floorplan, Primary Bedroom Main Floor, Solid Surface Counters, Split Bedroom, Vaulted Ceiling(s), Walk-In Closet(s)
Heating Electric, Heat Pump
Cooling Central Air
Flooring Carpet, Tile
Fireplace false
Appliance Dishwasher, Disposal, Dryer, Gas Water Heater, Range, Refrigerator, Washer
Laundry Inside, Laundry Room
Exterior
Exterior Feature Hurricane Shutters, Irrigation System, Rain Gutters, Sidewalk, Sliding Doors
Parking Features Garage Door Opener
Garage Spaces 2.0
Pool In Ground, Salt Water, Screen Enclosure
Utilities Available Electricity Connected, Fire Hydrant, Public, Sprinkler Meter
Roof Type Tile
Attached Garage true
Garage true
Private Pool Yes
Building
Lot Description Cul-De-Sac, Landscaped, Sidewalk, Paved, Private
Entry Level One
Foundation Slab
Lot Size Range 0 to less than 1/4
Sewer Public Sewer
Water Public
Structure Type Block,Stone,Stucco
New Construction false
Schools
Middle Schools Braden River Middle
High Schools Braden River High
Others
Pets Allowed Yes
Senior Community No
Ownership Fee Simple
Monthly Total Fees $236
Membership Fee Required Required
Special Listing Condition None
Read Less Info
Want to know what your home might be worth? Contact us for a FREE valuation!

Our team is ready to help you sell your home for the highest possible price ASAP

© 2025 My Florida Regional MLS DBA Stellar MLS. All Rights Reserved.
Bought with COLDWELL BANKER REALTY
"My job is to find and attract mastery-based agents to the office, protect the culture, and make sure everyone is happy! "
derek.ratliff@riserealtyadvisors.com
10752 Deerwood Park Blvd South Waterview II, Suite 100 , JACKSONVILLE, Florida, 32256, USA






