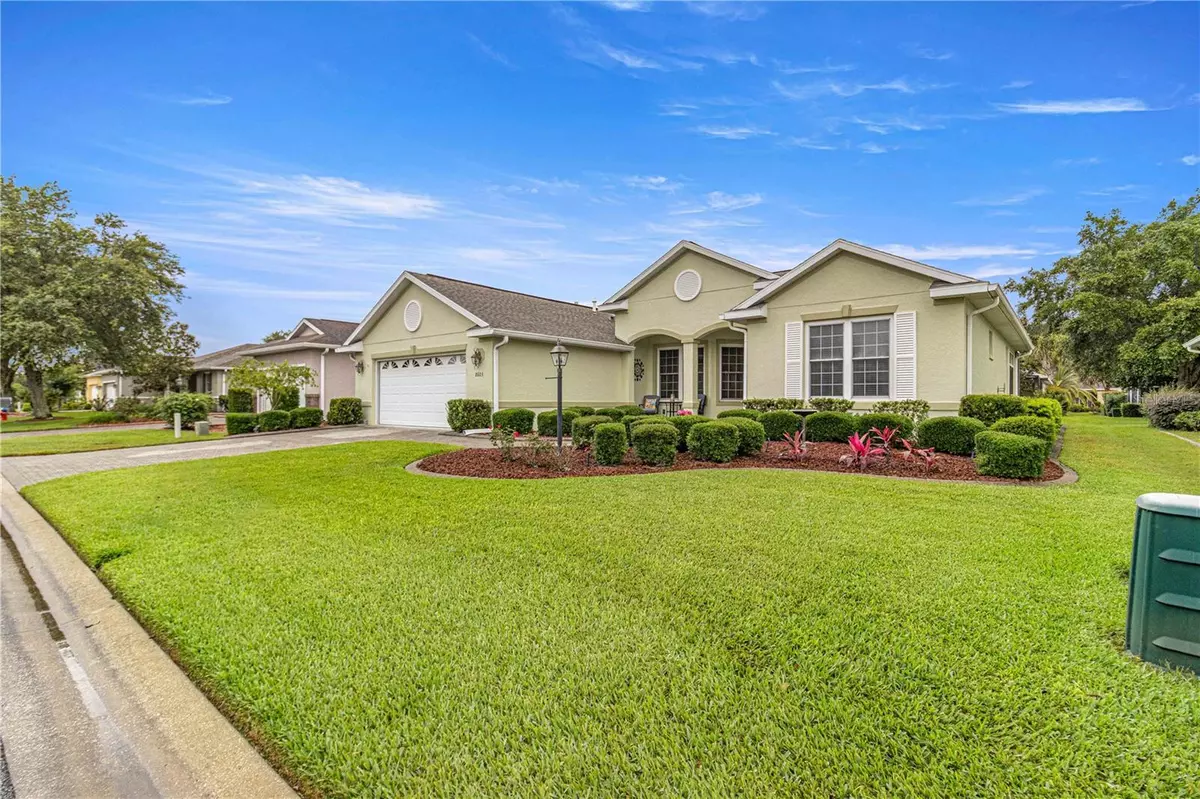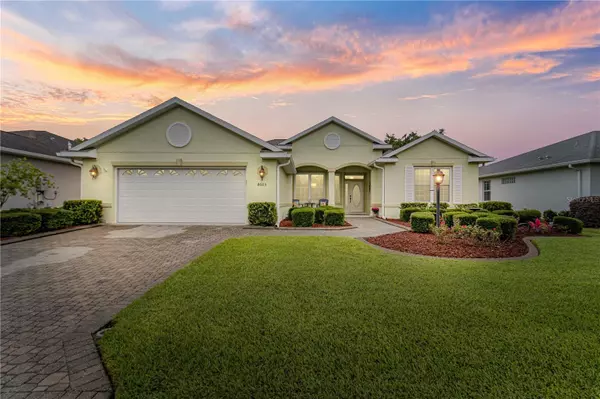$350,000
$362,900
3.6%For more information regarding the value of a property, please contact us for a free consultation.
3 Beds
2 Baths
1,861 SqFt
SOLD DATE : 12/18/2024
Key Details
Sold Price $350,000
Property Type Single Family Home
Sub Type Single Family Residence
Listing Status Sold
Purchase Type For Sale
Square Footage 1,861 sqft
Price per Sqft $188
Subdivision Candler Hills
MLS Listing ID OM678838
Sold Date 12/18/24
Bedrooms 3
Full Baths 2
HOA Fees $312/mo
HOA Y/N Yes
Originating Board Stellar MLS
Year Built 2007
Annual Tax Amount $2,693
Lot Size 9,147 Sqft
Acres 0.21
Lot Dimensions 70.0 ft x 129.0 ft
Property Description
REVITALIZED AND ACTIVE AGAIN. This pristine, ultimately maintained property is available to the discerning buyer seeking a "move-in ready" residence. Proof of this maintenance free property is available by obtaining the existing Inspection Report at a discount. Welcome home! Serenity and comfort await you in this beautifully designed 3-bed, 2-bath Expanded Ayrshire Model. As you step inside, you're greeted by a thoughtfully crafted floor plan that blends elegance with privacy, ensuring a welcoming flow throughout the space. Upon entry, you'll find bedrooms 2 and 3—perfect for guests, a home office, or a flexible space. One of the rooms even features a wall-mounted Murphy bed, effortlessly transforming the space to suit your needs. Both rooms include upgraded luxury vinyl flooring, ceiling fans, and custom blinds, with built-in shelving and spacious walk-in closets adding to the convenience and style.
The guest bathroom is equally impressive, with a large vanity, tub/shower combination, and a handy handicap bar for added safety. As you move through the home, the luxury vinyl flooring continues, creating a cohesive, low-maintenance living environment. The formal dining area is perfect for hosting special occasions and seamlessly connects to the spacious living/family room, designed with entertainment in mind.
The kitchen is a culinary enthusiast's dream, complete with quartz countertops, functional wood cabinetry, and an elevated counter space for casual dining. Whether you prefer a quick breakfast at the "eat-in cafe" or a formal dinner, this kitchen offers the perfect setting for any meal.
Retreat to the master bedroom, a spacious haven featuring two walk-in closets with custom shelving, ceiling fans, and large windows that frame views of the lush backyard. The luxurious master bath is designed with both style and accessibility in mind, offering a fully tiled walk-in shower with handicap rails, double vanity sinks, a linen closet, and a safety bar in the water closet.
Step into the Florida room, a delightful space where slider windows, ceiling fans, and a triple sliding glass door blur the line between indoor and outdoor living. Enjoy the tranquility of the fully screened “bird cage” (installed in 2010), designed to replicate a natural outdoor environment, while the meticulously landscaped yard surrounds you with vibrant plants, manicured shrubs, and seasonal blooms.
This home also comes with top-tier amenities, including a Generac full-home generator (installed in 2020), a powerful HVAC system, a gas water heater, and capped gas connections ready for your stove and clothes dryer. Plus, a new roof installed in 2021 provides peace of mind for years to come.
Living in OTOW means more than just a home—it's a lifestyle. Take advantage of three golf courses, four swimming pools, a state-of-the-art fitness center, tennis and pickleball courts, and a dedicated dog park for your furry friend. As a resident of the Candler community, you'll enjoy exclusive access to the Candler Golf Course, Recreation Center, swimming pools, and other premium amenities.
This isn't just a place to live—it's a place to thrive. Don't miss out on this incredible opportunity. Call today and come alive in your new home!
Location
State FL
County Marion
Community Candler Hills
Zoning PUD PLANNED UNIT DEVELOPM
Rooms
Other Rooms Breakfast Room Separate, Florida Room, Formal Dining Room Separate, Inside Utility
Interior
Interior Features Accessibility Features, Ceiling Fans(s), Crown Molding, Eat-in Kitchen, High Ceilings, Kitchen/Family Room Combo, L Dining, Open Floorplan, Primary Bedroom Main Floor, Split Bedroom, Stone Counters, Walk-In Closet(s), Window Treatments
Heating Electric, Heat Pump
Cooling Central Air
Flooring Hardwood, Tile
Furnishings Unfurnished
Fireplace false
Appliance Dishwasher, Dryer, Gas Water Heater, Microwave, Range, Refrigerator, Washer
Laundry Electric Dryer Hookup, Gas Dryer Hookup, Inside, Laundry Room, Washer Hookup
Exterior
Exterior Feature Awning(s), Irrigation System, Lighting, Rain Gutters, Sidewalk, Sliding Doors
Parking Features Driveway, Garage Door Opener
Garage Spaces 2.0
Community Features Buyer Approval Required, Clubhouse, Deed Restrictions, Dog Park, Fitness Center, Gated Community - Guard, Golf Carts OK, Golf, Pool, Sidewalks, Tennis Courts
Utilities Available Electricity Connected, Natural Gas Connected, Sewer Connected, Street Lights, Underground Utilities, Water Connected
Roof Type Shingle
Porch Covered, Enclosed, Front Porch, Patio, Screened
Attached Garage true
Garage true
Private Pool No
Building
Lot Description Cleared, Landscaped, Near Golf Course, Paved
Story 1
Entry Level One
Foundation Slab
Lot Size Range 0 to less than 1/4
Sewer Public Sewer
Water Public
Structure Type Block,Concrete,Stucco
New Construction false
Others
Pets Allowed Yes
HOA Fee Include Guard - 24 Hour,Trash
Senior Community Yes
Ownership Fee Simple
Monthly Total Fees $312
Acceptable Financing Cash, Conventional
Membership Fee Required Required
Listing Terms Cash, Conventional
Special Listing Condition None
Read Less Info
Want to know what your home might be worth? Contact us for a FREE valuation!

Our team is ready to help you sell your home for the highest possible price ASAP

© 2024 My Florida Regional MLS DBA Stellar MLS. All Rights Reserved.
Bought with BERKSHIRE HATHAWAY HS FLORIDA

"My job is to find and attract mastery-based agents to the office, protect the culture, and make sure everyone is happy! "
derek.ratliff@riserealtyadvisors.com
10752 Deerwood Park Blvd South Waterview II, Suite 100 , JACKSONVILLE, Florida, 32256, USA


