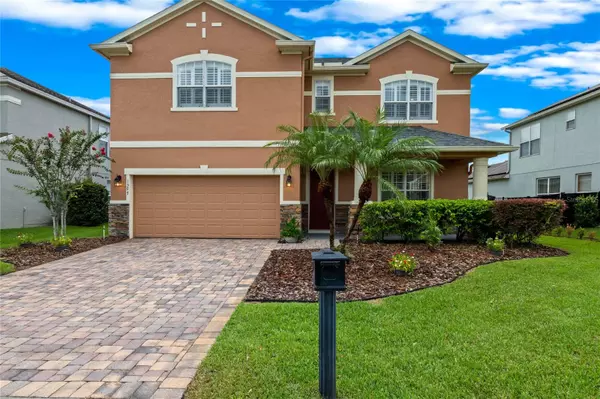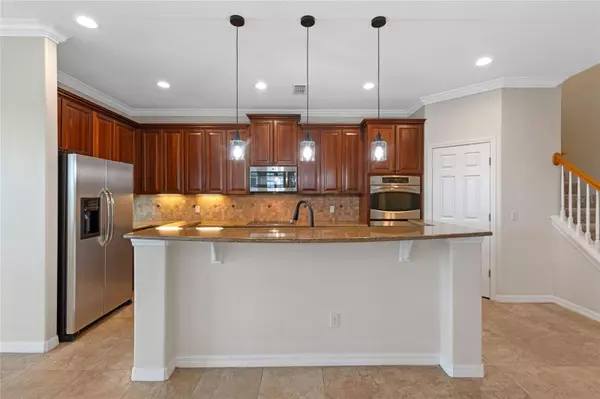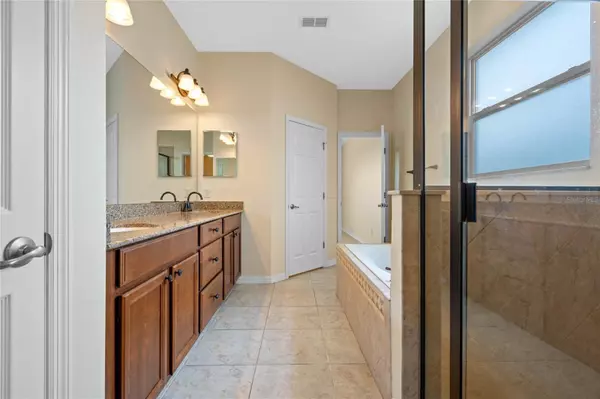$515,000
$525,000
1.9%For more information regarding the value of a property, please contact us for a free consultation.
5 Beds
3 Baths
3,249 SqFt
SOLD DATE : 12/19/2024
Key Details
Sold Price $515,000
Property Type Single Family Home
Sub Type Single Family Residence
Listing Status Sold
Purchase Type For Sale
Square Footage 3,249 sqft
Price per Sqft $158
Subdivision Greens At Providence
MLS Listing ID S5111987
Sold Date 12/19/24
Bedrooms 5
Full Baths 3
Construction Status Appraisal,Financing,Inspections
HOA Fees $138/qua
HOA Y/N Yes
Originating Board Stellar MLS
Year Built 2008
Annual Tax Amount $2,883
Lot Size 7,840 Sqft
Acres 0.18
Property Description
One or more photo(s) has been virtually staged. Welcome Home to 1507 Lexington Ave, an extraordinary 5-bedroom, 3-bathroom home situated in the exclusive, guard-gated community of Providence in Davenport, Florida. This immaculate residence blends luxury and comfort, making it perfect for both elegant entertaining and relaxed family living.
Upon entering, you'll be welcomed by newly installed laminate flooring that flows beautifully through much of the downstairs, creating a cohesive and stylish look. The formal living and dining rooms provides a refined space to host gatherings, while the family room and eat-in kitchen provide a more casual environment for daily activities. The gourmet kitchen is a chef's delight, featuring a brand-new cooktop, double ovens, and a center island that's ideal for entertaining.
The main floor also features the opulent master suite, complete with a spa-like bathroom that includes a separate tub and shower, a huge walk-in closet, and beautiful water views. An additional bedroom and a full bathroom with patio access are also located on the first floor, offering flexibility for guests or multi-generational living.
Upstairs, a spacious loft provides the perfect flex space for a playroom, home office, or additional living area. Three generously sized bedrooms share a full bathroom with double sinks and a full shower.
The outdoor space is just as impressive, with an extended screened-in patio that offers plenty of room for a pool, allowing you to create your own backyard oasis.The backyard is fully fenced and this home is situated on a premium lot!
This home is loaded with upgrades, including new light fixtures, fans, crown molding, and elegant plantation shutters. The AC was replaced in 2018, ROOF in 2021, and a new water heater was installed in AUGUST 2024, ensuring the home is move-in ready!
Located near the end of a quiet cul-de-sac with no rear neighbors, this property provides unparalleled privacy and serenity. The Providence community is known for its resort-style amenities, including a newly branded restaurant called Blue Heron, golf-cart-friendly streets, and a vibrant calendar of community events.
This home offers the best of Florida living in a prime location. Don't miss your chance to own this stunning property—schedule your private showing today!
Location
State FL
County Polk
Community Greens At Providence
Interior
Interior Features Ceiling Fans(s), Crown Molding, Kitchen/Family Room Combo, Open Floorplan, Primary Bedroom Main Floor, Walk-In Closet(s)
Heating Central
Cooling Central Air
Flooring Carpet, Laminate, Tile
Fireplace false
Appliance Built-In Oven, Cooktop, Dishwasher, Microwave, Refrigerator
Laundry Inside, Laundry Room
Exterior
Exterior Feature Sidewalk
Garage Spaces 2.0
Community Features Clubhouse, Dog Park, Fitness Center, Gated Community - Guard, Golf Carts OK, Golf, Park, Playground, Restaurant, Sidewalks, Tennis Courts
Utilities Available Other
Amenities Available Clubhouse, Fitness Center, Gated, Golf Course, Park, Playground, Pool, Security, Tennis Court(s)
Roof Type Shingle
Attached Garage true
Garage true
Private Pool No
Building
Story 2
Entry Level Two
Foundation Block
Lot Size Range 0 to less than 1/4
Sewer Public Sewer
Water Public
Structure Type Stucco
New Construction false
Construction Status Appraisal,Financing,Inspections
Others
Pets Allowed Yes
HOA Fee Include Guard - 24 Hour,Pool,Maintenance Grounds
Senior Community No
Ownership Fee Simple
Monthly Total Fees $138
Acceptable Financing Cash, Conventional, FHA, VA Loan
Membership Fee Required Required
Listing Terms Cash, Conventional, FHA, VA Loan
Special Listing Condition None
Read Less Info
Want to know what your home might be worth? Contact us for a FREE valuation!

Our team is ready to help you sell your home for the highest possible price ASAP

© 2024 My Florida Regional MLS DBA Stellar MLS. All Rights Reserved.
Bought with CHAMPIONSGATE REALTY

"My job is to find and attract mastery-based agents to the office, protect the culture, and make sure everyone is happy! "
derek.ratliff@riserealtyadvisors.com
10752 Deerwood Park Blvd South Waterview II, Suite 100 , JACKSONVILLE, Florida, 32256, USA






