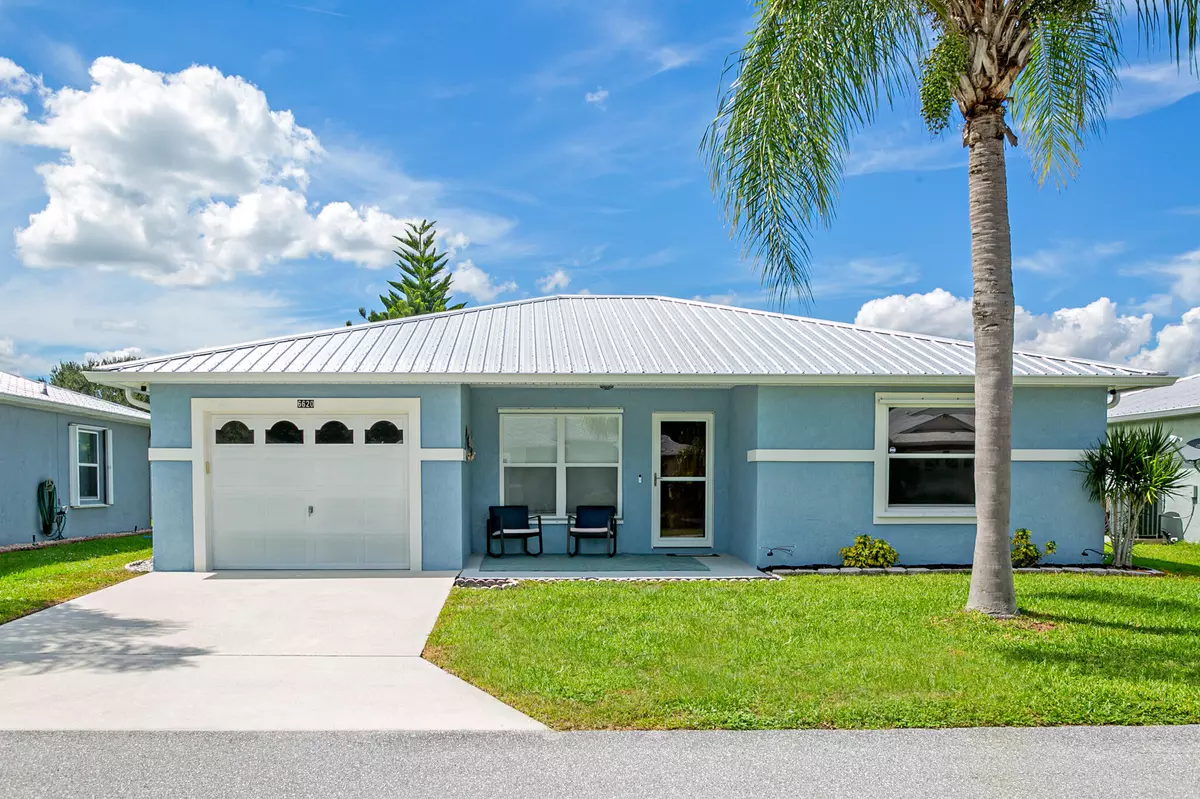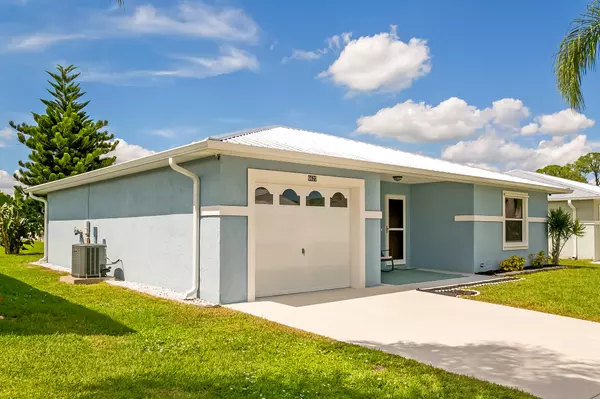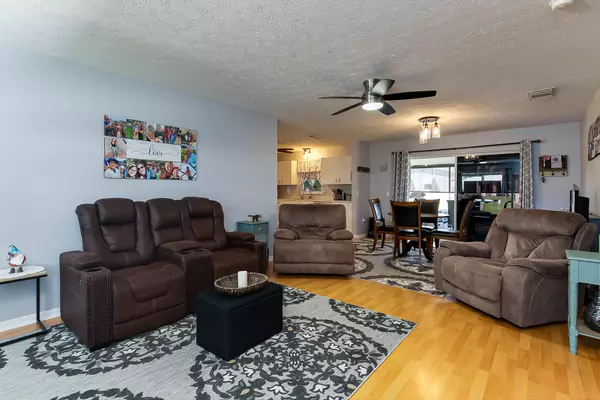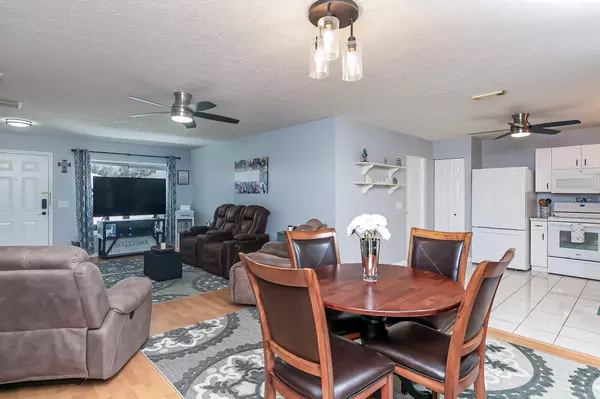Bought with Keller Williams Realty of PSL
$162,000
$164,000
1.2%For more information regarding the value of a property, please contact us for a free consultation.
2 Beds
2 Baths
1,135 SqFt
SOLD DATE : 12/20/2024
Key Details
Sold Price $162,000
Property Type Single Family Home
Sub Type Single Family Detached
Listing Status Sold
Purchase Type For Sale
Square Footage 1,135 sqft
Price per Sqft $142
Subdivision Spanish Lakes Fairways Ne Phase
MLS Listing ID RX-11026103
Sold Date 12/20/24
Style Contemporary
Bedrooms 2
Full Baths 2
Construction Status Resale
HOA Y/N No
Year Built 2000
Annual Tax Amount $796
Tax Year 2024
Lot Size 5,610 Sqft
Property Description
Welcome to this turnkey 2-bedroom, 2-bath CBS home with a 1-car garage, located in the pet-friendly section of a 55+ community. This meticulously maintained property is truly move-in ready, boasting a new metal roof (2022), upgraded attic insulation (2023), new gutters, and a brand-new washer and dryer. Fresh light fixtures add a modern touch throughout. Relax and take in beautiful afternoon sunsets from your screened-in lanai. Spanish Lakes Fairways offers endless amenities, including 18 hole golf, tennis, heated pool, clubhouse, cards, billiards, arts & crafts room, sauna, library, gym, ping pong, tennis, pickle ball and more, all included with a monthly land lease fee. Conveniently located near I-95, shopping, dining, beaches and more. Don't miss this spectacular home.
Location
State FL
County St. Lucie
Community Spanish Lakes Fairways
Area 7040
Zoning Planne
Rooms
Other Rooms Laundry-Garage
Master Bath Mstr Bdrm - Ground, Separate Shower
Interior
Interior Features Entry Lvl Lvng Area, Pantry
Heating Central, Electric
Cooling Central, Electric
Flooring Laminate, Tile, Vinyl Floor
Furnishings Furnished,Turnkey
Exterior
Exterior Feature Covered Patio, Open Porch, Screened Patio, Shutters
Parking Features Driveway, Garage - Attached
Garage Spaces 1.0
Community Features Deed Restrictions
Utilities Available Cable, Electric, Public Sewer, Public Water, Water Available
Amenities Available Billiards, Bocce Ball, Clubhouse, Community Room, Dog Park, Fitness Center, Game Room, Golf Course, Library, Lobby, Pickleball, Picnic Area, Pool, Putting Green, Sauna, Shuffleboard, Tennis
Waterfront Description None
Roof Type Metal
Present Use Deed Restrictions
Exposure East
Private Pool No
Building
Lot Description < 1/4 Acre
Story 1.00
Foundation CBS
Construction Status Resale
Others
Pets Allowed Restricted
HOA Fee Include Common Areas,Golf,Lawn Care,Management Fees,Manager,Recrtnal Facility
Senior Community Verified
Restrictions Buyer Approval,Commercial Vehicles Prohibited,Lease OK w/Restrict,Tenant Approval
Security Features Security Patrol
Acceptable Financing Cash, Conventional, FHA, VA
Horse Property No
Membership Fee Required No
Listing Terms Cash, Conventional, FHA, VA
Financing Cash,Conventional,FHA,VA
Pets Allowed Number Limit, Size Limit
Read Less Info
Want to know what your home might be worth? Contact us for a FREE valuation!

Our team is ready to help you sell your home for the highest possible price ASAP

"My job is to find and attract mastery-based agents to the office, protect the culture, and make sure everyone is happy! "
derek.ratliff@riserealtyadvisors.com
10752 Deerwood Park Blvd South Waterview II, Suite 100 , JACKSONVILLE, Florida, 32256, USA






