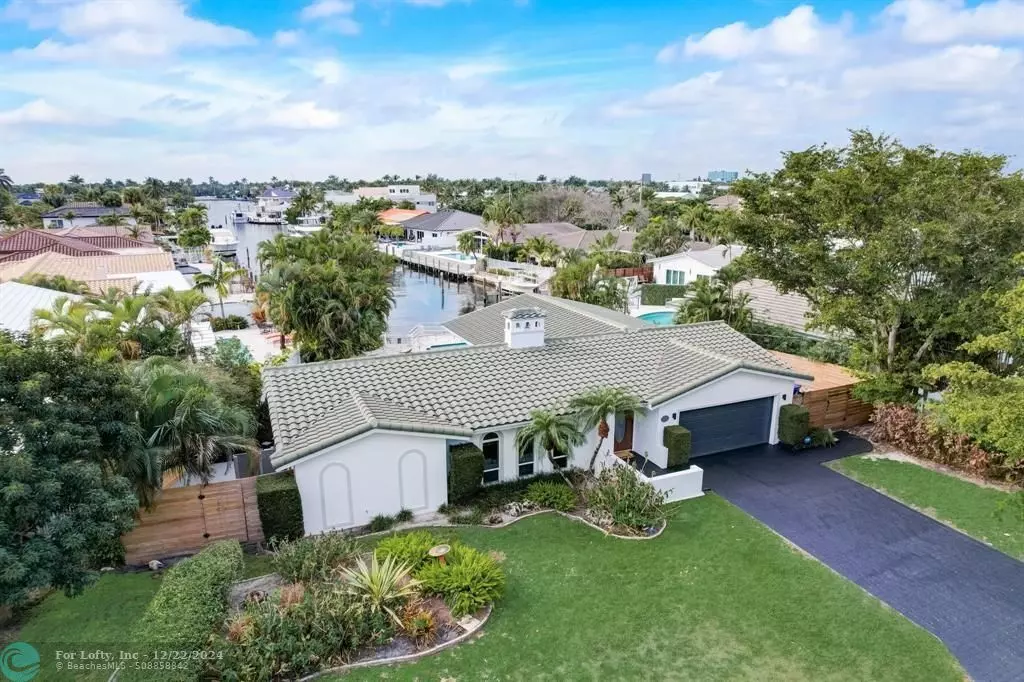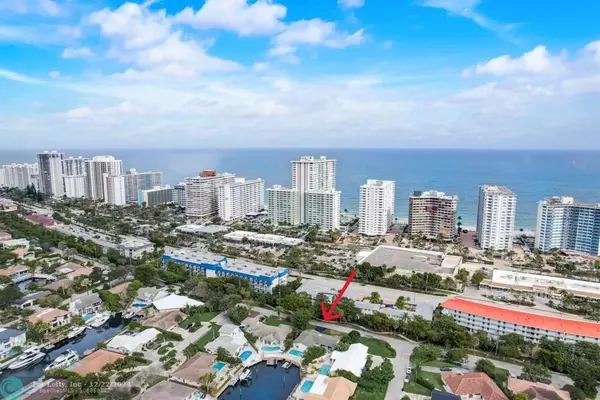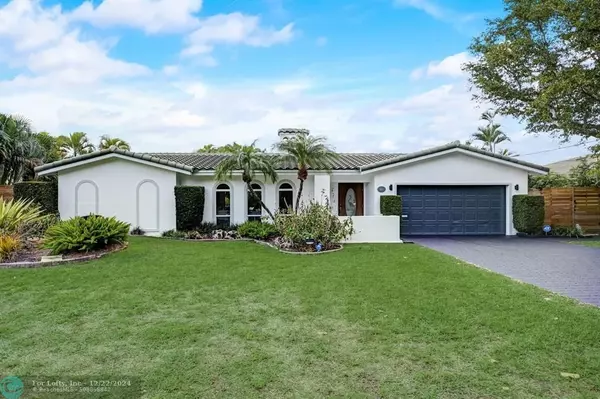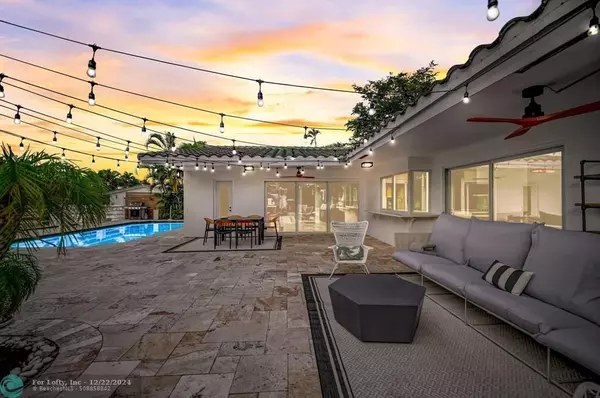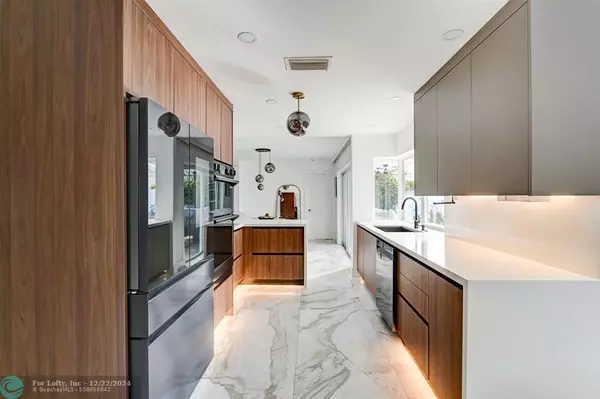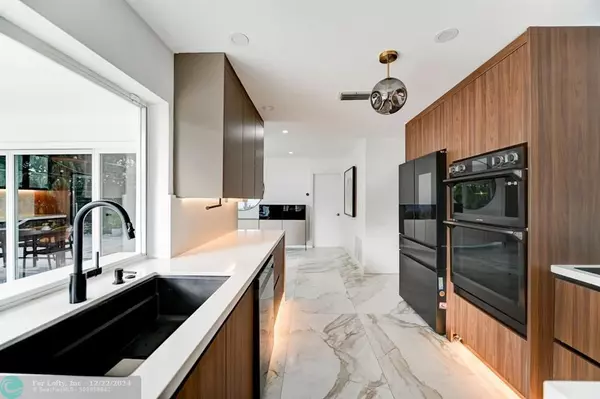$1,835,000
$1,899,000
3.4%For more information regarding the value of a property, please contact us for a free consultation.
3 Beds
2 Baths
1,800 SqFt
SOLD DATE : 12/23/2024
Key Details
Sold Price $1,835,000
Property Type Single Family Home
Sub Type Single
Listing Status Sold
Purchase Type For Sale
Square Footage 1,800 sqft
Price per Sqft $1,019
Subdivision Bermuda Riviera
MLS Listing ID F10461494
Sold Date 12/23/24
Style WF/Pool/Ocean Access
Bedrooms 3
Full Baths 2
Construction Status Resale
HOA Y/N No
Year Built 1972
Annual Tax Amount $24,562
Tax Year 2023
Lot Size 9,228 Sqft
Property Description
Located in the sought-after neighborhood of Bermuda Riviera. Modern, renovated 3/2 home ready for its new owner! Arguably the best positioned lot for unobstructed waterway views down the canal to the Intracoastal. 47' dock. No fixed bridges. Beautiful two-toned kitchen with high end European cabinetry and top of the line appliances. Matching bar with Xlarge wine fridge. Porcelain time floors throughout. Split floor plan. Master bedroom features a walk in closet and sliders out to the deck. Spacious patio w/ Travertine pavers, outdoor shower & large pool. 2car garage. 2018 roof. Impact windows. 5 min walk to beach & restaurants. Enjoy watching the boats go by from your kitchen window, or amazing sunsets on the pool deck. Also great lot to build 3 story new construction for amazing views!
Location
State FL
County Broward County
Community Bermuda Riviera
Area Ft Lauderdale Beach (3130-3170)
Zoning RS-8
Rooms
Bedroom Description At Least 1 Bedroom Ground Level,Entry Level,Master Bedroom Ground Level
Other Rooms Den/Library/Office, Family Room
Dining Room Breakfast Area, Dining/Living Room, Snack Bar/Counter
Interior
Interior Features First Floor Entry, Bar, Built-Ins, Fireplace, French Doors, Split Bedroom, Walk-In Closets
Heating Central Heat, Electric Heat
Cooling Ceiling Fans, Central Cooling, Electric Cooling
Flooring Tile Floors
Equipment Automatic Garage Door Opener, Dishwasher, Disposal, Dryer, Electric Range, Electric Water Heater, Microwave, Refrigerator, Washer
Furnishings Furniture Negotiable
Exterior
Exterior Feature Deck, Fence, High Impact Doors, Outdoor Shower, Patio
Parking Features Attached
Garage Spaces 2.0
Pool Below Ground Pool, Private Pool
Waterfront Description Canal Front,Canal Width 1-80 Feet,No Fixed Bridges,Ocean Access
Water Access Y
Water Access Desc Deeded Dock,Dock Available,Private Dock,Unrestricted Salt Water Access
View Intracoastal View, Water View
Roof Type Curved/S-Tile Roof
Private Pool No
Building
Lot Description Less Than 1/4 Acre Lot
Foundation Cbs Construction, Other Construction
Sewer Municipal Sewer
Water Municipal Water
Construction Status Resale
Others
Pets Allowed No
Senior Community No HOPA
Restrictions No Restrictions
Acceptable Financing Cash, Conventional
Membership Fee Required No
Listing Terms Cash, Conventional
Special Listing Condition As Is, Potential Tear Down
Read Less Info
Want to know what your home might be worth? Contact us for a FREE valuation!

Our team is ready to help you sell your home for the highest possible price ASAP

Bought with RE/MAX Consultants Realty 1
"My job is to find and attract mastery-based agents to the office, protect the culture, and make sure everyone is happy! "
derek.ratliff@riserealtyadvisors.com
10752 Deerwood Park Blvd South Waterview II, Suite 100 , JACKSONVILLE, Florida, 32256, USA

