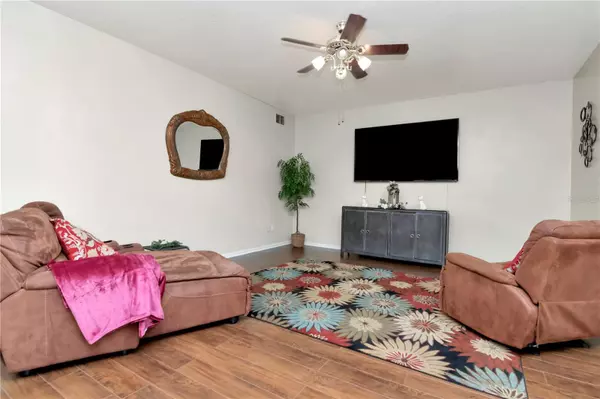$540,000
$540,000
For more information regarding the value of a property, please contact us for a free consultation.
4 Beds
3 Baths
2,968 SqFt
SOLD DATE : 01/03/2025
Key Details
Sold Price $540,000
Property Type Single Family Home
Sub Type Single Family Residence
Listing Status Sold
Purchase Type For Sale
Square Footage 2,968 sqft
Price per Sqft $181
Subdivision Northwood
MLS Listing ID TB8308976
Sold Date 01/03/25
Bedrooms 4
Full Baths 3
HOA Fees $13/ann
HOA Y/N Yes
Originating Board Stellar MLS
Year Built 2002
Annual Tax Amount $3,873
Lot Size 6,098 Sqft
Acres 0.14
Property Description
HUGE PRICE ADJUSTMENT... OWNER MOTIVATED TO SELL!!! Looking for the perfect home with access to A+ rated schools in Wesley Chapel? Look no further! This beautiful home offers an ideal blend of comfort, convenience, and educational excellence for your family.Welcome to this spacious 3,700 sq ft gem in the highly sought-after Northwood community in the heart of Wesley Chapel! This beautiful, freshly painted interior, 4-bedroom, 3-bathroom home has everything you've been looking for, including a 2-year-old roof, a bright and airy sunroom, and a large bonus room that offers endless possibilities for a home office, playroom, or media space. Conveniently located near both I-275 and I-75, this home provides easy access to everything you need. You'll be just minutes from hospitals, popular restaurants, and major shopping centers, making this the ideal spot for comfort, convenience, and space. Don't miss your chance to make this exceptional property your new home.
Location
State FL
County Pasco
Community Northwood
Zoning MPUD
Interior
Interior Features Ceiling Fans(s), Eat-in Kitchen, High Ceilings, Kitchen/Family Room Combo, Living Room/Dining Room Combo, PrimaryBedroom Upstairs, Solid Wood Cabinets, Thermostat, Walk-In Closet(s)
Heating Gas
Cooling Central Air
Flooring Ceramic Tile
Fireplace false
Appliance Cooktop, Dishwasher, Disposal, Dryer, Electric Water Heater, Microwave
Laundry Upper Level
Exterior
Exterior Feature French Doors, Irrigation System, Lighting
Garage Spaces 2.0
Utilities Available Electricity Available
Roof Type Shingle
Attached Garage true
Garage true
Private Pool No
Building
Story 2
Entry Level One
Foundation Slab
Lot Size Range 0 to less than 1/4
Sewer Public Sewer
Water Public
Structure Type Block
New Construction false
Others
Pets Allowed Cats OK, Dogs OK
Senior Community No
Ownership Fee Simple
Monthly Total Fees $13
Membership Fee Required Required
Special Listing Condition None
Read Less Info
Want to know what your home might be worth? Contact us for a FREE valuation!

Our team is ready to help you sell your home for the highest possible price ASAP

© 2025 My Florida Regional MLS DBA Stellar MLS. All Rights Reserved.
Bought with COLDWELL BANKER REALTY
"My job is to find and attract mastery-based agents to the office, protect the culture, and make sure everyone is happy! "
derek.ratliff@riserealtyadvisors.com
10752 Deerwood Park Blvd South Waterview II, Suite 100 , JACKSONVILLE, Florida, 32256, USA






