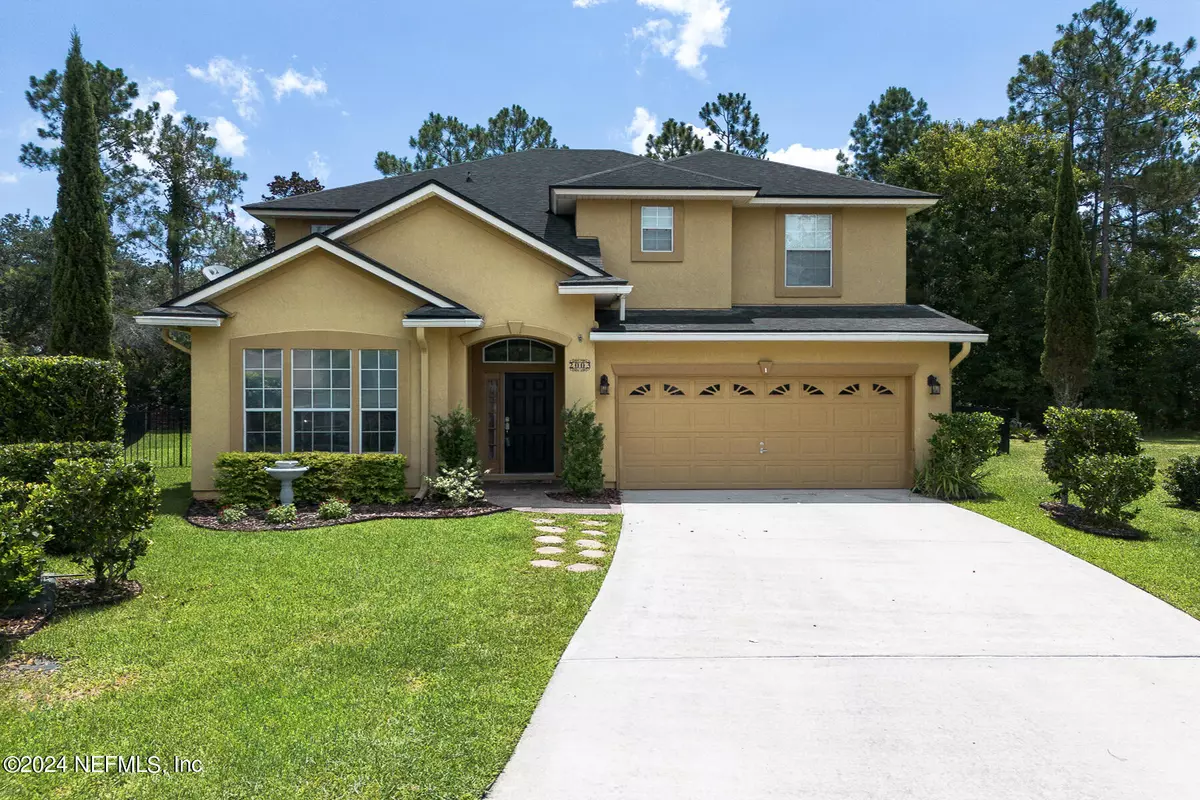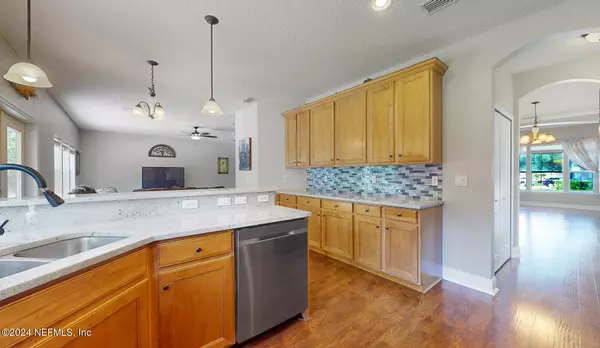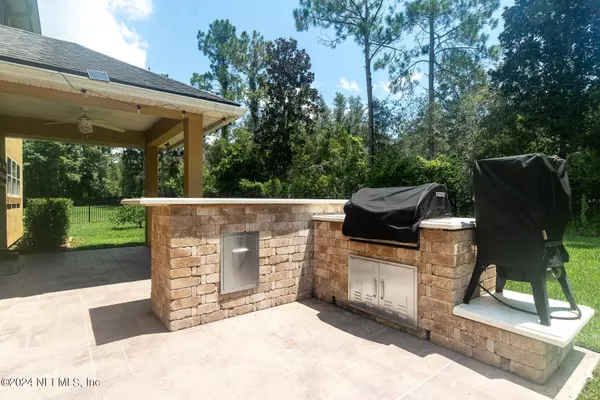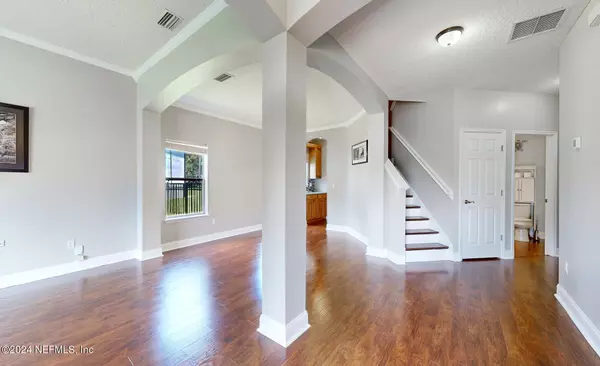$499,999
$499,999
For more information regarding the value of a property, please contact us for a free consultation.
4 Beds
3 Baths
2,577 SqFt
SOLD DATE : 01/07/2025
Key Details
Sold Price $499,999
Property Type Single Family Home
Sub Type Single Family Residence
Listing Status Sold
Purchase Type For Sale
Square Footage 2,577 sqft
Price per Sqft $194
Subdivision Heritage Oaks Trace
MLS Listing ID 2035315
Sold Date 01/07/25
Bedrooms 4
Full Baths 2
Half Baths 1
HOA Fees $5/ann
HOA Y/N Yes
Originating Board realMLS (Northeast Florida Multiple Listing Service)
Year Built 2006
Annual Tax Amount $5,149
Lot Size 10,890 Sqft
Acres 0.25
Property Description
NEW ROOF AND NEW HVAC JUST INSTALLED!
Welcome to your dream home which checks off every item on your list! On a quiet Cul-de-sac, newly upgraded granite countertops, outdoor kitchen/ firepit next to covered patio. Large fenced in backyard. All new flooring throughout. Crown molding, larger baseboards, loft area in garage for extra storage. Too many upgrades to list them all-this house is a must-see!!
A-rated schools, many community amenities, and near Fleming Island shopping!! Ask about assumable 2.75% loan for VA buyers.
Location
State FL
County Clay
Community Heritage Oaks Trace
Area 124-Fleming Island-Sw
Direction From US17 South, left on Town Center Blvd. right into Heritage Oaks subdivision, right on Timberland Ct right onto Cypress Bluff home is on the R
Interior
Interior Features Breakfast Bar, Breakfast Nook, Primary Bathroom -Tub with Separate Shower, Walk-In Closet(s)
Heating Central
Cooling Central Air
Flooring Carpet, Laminate, Wood
Fireplaces Number 1
Fireplaces Type Electric
Fireplace Yes
Laundry Electric Dryer Hookup, Washer Hookup
Exterior
Exterior Feature Fire Pit, Outdoor Kitchen
Parking Features Attached, Garage Door Opener
Garage Spaces 2.0
Fence Back Yard
Utilities Available Electricity Connected, Sewer Connected, Water Connected
Amenities Available Basketball Court, Children's Pool, Clubhouse, Golf Course, Jogging Path, Park, Playground, Tennis Court(s)
Roof Type Shingle
Porch Covered, Rear Porch
Total Parking Spaces 2
Garage Yes
Private Pool No
Building
Lot Description Cul-De-Sac
Water Public
Structure Type Frame,Stucco
New Construction No
Others
Senior Community No
Tax ID 17052601426610447
Security Features Carbon Monoxide Detector(s)
Acceptable Financing Cash, Conventional, FHA, VA Loan
Listing Terms Cash, Conventional, FHA, VA Loan
Read Less Info
Want to know what your home might be worth? Contact us for a FREE valuation!

Our team is ready to help you sell your home for the highest possible price ASAP
Bought with FLORIDA HOMES REALTY & MTG LLC
"My job is to find and attract mastery-based agents to the office, protect the culture, and make sure everyone is happy! "
derek.ratliff@riserealtyadvisors.com
10752 Deerwood Park Blvd South Waterview II, Suite 100 , JACKSONVILLE, Florida, 32256, USA






