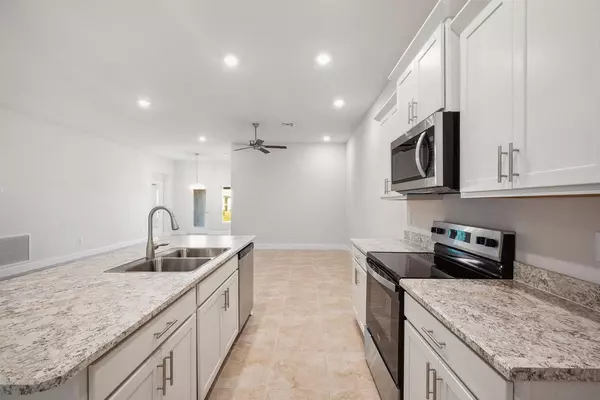Bought with Adams Homes Realty Inc
$340,000
$348,300
2.4%For more information regarding the value of a property, please contact us for a free consultation.
3 Beds
2 Baths
1,658 SqFt
SOLD DATE : 01/21/2025
Key Details
Sold Price $340,000
Property Type Single Family Home
Sub Type Villa
Listing Status Sold
Purchase Type For Sale
Square Footage 1,658 sqft
Price per Sqft $205
Subdivision Waterstone Phase Four
MLS Listing ID RX-11046408
Sold Date 01/21/25
Style Mediterranean,Villa
Bedrooms 3
Full Baths 2
Construction Status Under Construction
HOA Fees $72/mo
HOA Y/N Yes
Year Built 2024
Annual Tax Amount $2,116
Tax Year 2024
Property Description
Only $1000 deposit to secure your New Home! Save thousands of dollars in closing costs with our approved lender. Monthly P&I starts at $21244. This beautiful home features volume ceilings, tile throughout the main living area, and an open floor plan, ideal for gatherings. The outdoor living space features a large, covered porch. 3 bedrooms, 2 bathrooms, and a flex room/office complete the picture. Enjoy community amenities such as sand volleyball, heated pool, tennis, pickleball courts, barbecue grills, a fitness room, a large meeting room, and an outdoor children's play area. Waterstone offers quick access to I-95, local beaches, dining and nightlife. NO FLOOD INSURANCE REQUIRED. Builder warranty included. Ready Feb 2025-sample photos*
Location
State FL
County St. Lucie
Community Waterstone Villas
Area 7040
Zoning Residential
Rooms
Other Rooms Den/Office, Family, Great, Laundry-Inside, Laundry-Util/Closet
Master Bath Dual Sinks
Interior
Interior Features Kitchen Island, Pantry, Pull Down Stairs, Split Bedroom, Walk-in Closet
Heating Central Individual, Electric
Cooling Ceiling Fan, Central Individual, Electric
Flooring Carpet, Tile
Furnishings Unfurnished
Exterior
Exterior Feature Auto Sprinkler, Covered Patio, Zoned Sprinkler
Parking Features Driveway, Garage - Attached
Garage Spaces 2.0
Utilities Available Cable, Electric, Public Sewer, Public Water, Underground
Amenities Available Clubhouse, Community Room, Fitness Center, Pickleball, Picnic Area, Playground, Pool, Street Lights, Tennis
Waterfront Description None
View Garden
Roof Type Comp Shingle,Fiberglass
Exposure East
Private Pool No
Building
Lot Description < 1/4 Acre, Paved Road, Sidewalks
Story 1.00
Foundation CBS, Stucco
Construction Status Under Construction
Schools
Elementary Schools Lakewood Park Elementary School
Middle Schools Oslo Middle School
High Schools Fort Pierce Central High School
Others
Pets Allowed Yes
HOA Fee Include Manager,Recrtnal Facility
Senior Community No Hopa
Restrictions Commercial Vehicles Prohibited,No Boat,No RV,Tenant Approval
Security Features None
Acceptable Financing Cash, Conventional, FHA, USDA, VA
Horse Property No
Membership Fee Required No
Listing Terms Cash, Conventional, FHA, USDA, VA
Financing Cash,Conventional,FHA,USDA,VA
Pets Allowed No Aggressive Breeds
Read Less Info
Want to know what your home might be worth? Contact us for a FREE valuation!

Our team is ready to help you sell your home for the highest possible price ASAP
"My job is to find and attract mastery-based agents to the office, protect the culture, and make sure everyone is happy! "
derek.ratliff@riserealtyadvisors.com
10752 Deerwood Park Blvd South Waterview II, Suite 100 , JACKSONVILLE, Florida, 32256, USA






