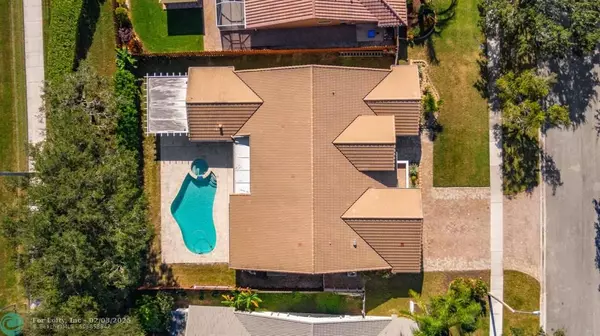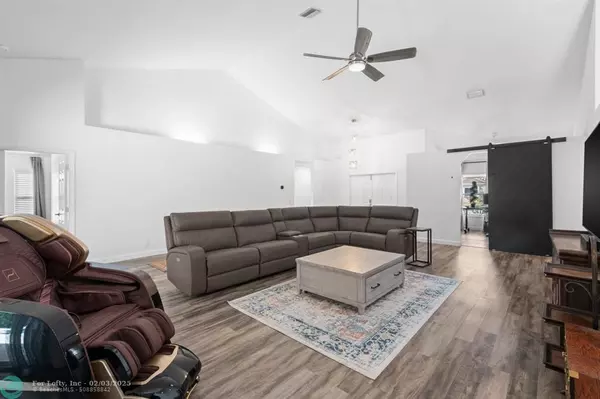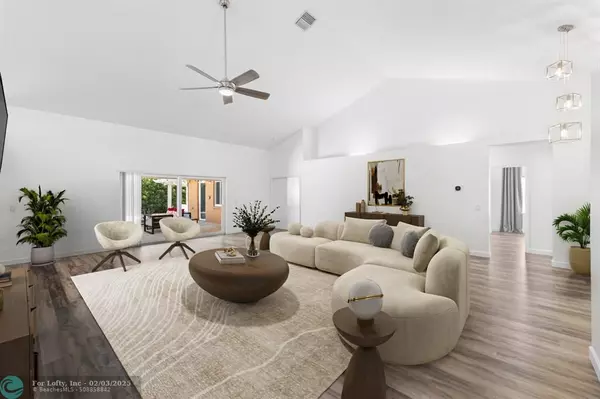$830,000
$849,900
2.3%For more information regarding the value of a property, please contact us for a free consultation.
4 Beds
2.5 Baths
2,839 SqFt
SOLD DATE : 02/03/2025
Key Details
Sold Price $830,000
Property Type Single Family Home
Sub Type Single
Listing Status Sold
Purchase Type For Sale
Square Footage 2,839 sqft
Price per Sqft $292
Subdivision Westfork 1 Plat
MLS Listing ID F10475653
Sold Date 02/03/25
Style Pool Only
Bedrooms 4
Full Baths 2
Half Baths 1
Construction Status Resale
HOA Fees $91/qua
HOA Y/N Yes
Year Built 1994
Tax Year 2024
Lot Size 9,170 Sqft
Property Description
One or more photo(s) is virtually staged. This beautiful pool home in Pembroke Pines features 2839 sqft, 4 bedrooms/2.5 bathrooms. Open floorplan includes a large updated eat-in kitchen with quartz countertops that's adjacent to an inviting family room. There's a large living/great room layout with cathedral ceilings and a lovely view of the pool and spa through the sliding doors. Upgraded luxury vinyl plank flooring throughout the home. The primary bedroom and upgraded bathroom suite feature a separate soaking tub and shower with ample walk-in closets and its own door out onto the lanai/pool area. The home has hurricane/impact windows and doors along with the original shutters. The beautifully landscaped backyard features a heated pool/spa, lanai, pergola and plenty of space to entertain.
Location
State FL
County Broward County
Area Hollywood Central West (3980;3180)
Rooms
Bedroom Description At Least 1 Bedroom Ground Level,Master Bedroom Ground Level
Other Rooms Den/Library/Office, Family Room, Great Room, Utility Room/Laundry
Dining Room Eat-In Kitchen
Interior
Interior Features First Floor Entry, Vaulted Ceilings, Volume Ceilings, Walk-In Closets
Heating Electric Heat
Cooling Central Cooling
Flooring Ceramic Floor, Vinyl Floors
Equipment Dishwasher, Dryer, Electric Range, Electric Water Heater, Microwave, Refrigerator, Washer
Furnishings Unfurnished
Exterior
Exterior Feature Fence, High Impact Doors, Patio
Parking Features Attached
Garage Spaces 2.0
Pool Gunite, Heated, Hot Tub, Private Pool
Water Access N
View Pool Area View
Roof Type Curved/S-Tile Roof
Private Pool No
Building
Lot Description Less Than 1/4 Acre Lot
Foundation Cbs Construction, Stucco Exterior Construction
Sewer Municipal Sewer
Water Municipal Water
Construction Status Resale
Others
Pets Allowed No
HOA Fee Include 275
Senior Community No HOPA
Restrictions No Restrictions
Acceptable Financing Cash, Conventional, VA
Membership Fee Required No
Listing Terms Cash, Conventional, VA
Special Listing Condition As Is
Read Less Info
Want to know what your home might be worth? Contact us for a FREE valuation!

Our team is ready to help you sell your home for the highest possible price ASAP

Bought with The Keyes Company
"My job is to find and attract mastery-based agents to the office, protect the culture, and make sure everyone is happy! "
derek.ratliff@riserealtyadvisors.com
10752 Deerwood Park Blvd South Waterview II, Suite 100 , JACKSONVILLE, Florida, 32256, USA






