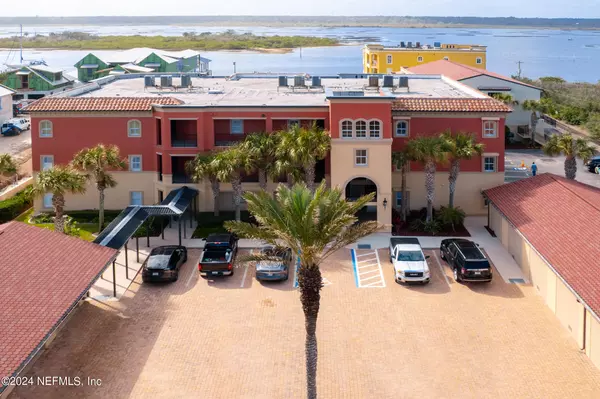$949,000
$979,000
3.1%For more information regarding the value of a property, please contact us for a free consultation.
3 Beds
4 Baths
2,416 SqFt
SOLD DATE : 03/13/2025
Key Details
Sold Price $949,000
Property Type Condo
Sub Type Condominium
Listing Status Sold
Purchase Type For Sale
Square Footage 2,416 sqft
Price per Sqft $392
Subdivision Sunset Harbor
MLS Listing ID 2006221
Sold Date 03/13/25
Style Other
Bedrooms 3
Full Baths 3
Half Baths 1
HOA Fees $1,219/mo
HOA Y/N Yes
Year Built 2005
Annual Tax Amount $3,901
Property Sub-Type Condominium
Source realMLS (Northeast Florida Multiple Listing Service)
Property Description
Experience the Essence of Florida Living at Sunset Harbor! Welcome to Sunset Harbor, a premier Intracoastal Front Condominium and Marina nestled in the heart of Crescent Beach. This second-floor retreat offers 2,416 square feet of luxurious coastal living, perfectly blending elegance and relaxation. Featuring 3 spacious bedrooms and 3 ½ baths, this end-unit residence is in an exclusive gated community with just 27 residences—three per floor and nine per building. With coveted northern exposure, natural light floods the space, creating a warm and inviting atmosphere. Step through double doors into an impressive foyer that sets the tone for what lies ahead. The gourmet chef's kitchen is a true highlight, complete with custom 42'' wood cabinetry, granite countertops, a stylish backsplash, a prep island, breakfast bar, and upgraded appliances. Additional conveniences include a built-in desk area and a walk-in pantry. The expansive Great Room is ideal for entertaining, featuring American Cherry wood built-ins, a wet bar, and a wine refrigerator. The adjacent living area, equipped with Bose surround sound speakers, creates the perfect ambiance for movie nights or casual gatherings. Ten-foot ceilings and crown molding throughout add a sophisticated touch. The grand primary suite offers stunning views of the Intracoastal and marina, complemented by a spacious ensuite with a garden tub, separate shower, double vanity, and a walk-in closet. Two additional bedrooms each feature private baths and walk-in closets, ensuring comfort and privacy for family or guests. Step outside to your private terrace and take in the breathtaking scenery, from the serene community pool and spa to the marina and waterway. Wander down to the dock, enjoy the tranquility of the pool, or catch a spectacular sunset. And for boating enthusiasts, your private 32' dock slip (#R26) is just steps away. This exceptional residence isn't just a home; it's a lifestyle. Discover the perfect balance of luxury and laid-back Florida charm at Sunset Harbor.
Location
State FL
County St. Johns
Community Sunset Harbor
Area 332-Crescent Beach/Summer Haven
Direction South on A1A to Crescent Beach (About 1 Mile South of SR 206). Right into Sunset Harbor. Pass Security gates and make first left. Park in available space. Unit # 203 is on second floor, north side of building.
Interior
Interior Features Breakfast Bar, Built-in Features, Ceiling Fan(s), Entrance Foyer, Kitchen Island, Open Floorplan, Pantry, Primary Bathroom -Tub with Separate Shower, Walk-In Closet(s), Wet Bar
Heating Central, Electric, Heat Pump
Cooling Central Air, Electric
Flooring Carpet, Tile
Furnishings Furnished
Laundry In Unit, Sink
Exterior
Exterior Feature Boat Slip, Dock
Parking Features Additional Parking, Detached, Garage, Garage Door Opener
Garage Spaces 1.0
Utilities Available Cable Available, Cable Connected, Electricity Connected, Sewer Connected, Water Connected
Amenities Available Gated
Waterfront Description Intracoastal
View Intracoastal, Marina
Roof Type Tar/Gravel
Accessibility Accessible Elevator Installed
Porch Covered, Terrace
Total Parking Spaces 1
Garage Yes
Private Pool No
Building
Faces West
Story 3
Sewer Public Sewer
Water Public
Architectural Style Other
Level or Stories 3
New Construction No
Schools
Elementary Schools W. D. Hartley
Middle Schools Gamble Rogers
High Schools Pedro Menendez
Others
HOA Fee Include Cable TV,Maintenance Grounds,Pest Control,Sewer,Trash,Water
Senior Community No
Tax ID 1854512203
Security Features Fire Sprinkler System,Security Gate
Acceptable Financing Cash, Conventional
Listing Terms Cash, Conventional
Read Less Info
Want to know what your home might be worth? Contact us for a FREE valuation!

Our team is ready to help you sell your home for the highest possible price ASAP
Bought with THE NEWCOMER GROUP

"My job is to find and attract mastery-based agents to the office, protect the culture, and make sure everyone is happy! "
derek.ratliff@riserealtyadvisors.com
10752 Deerwood Park Blvd South Waterview II, Suite 100 , JACKSONVILLE, Florida, 32256, USA






