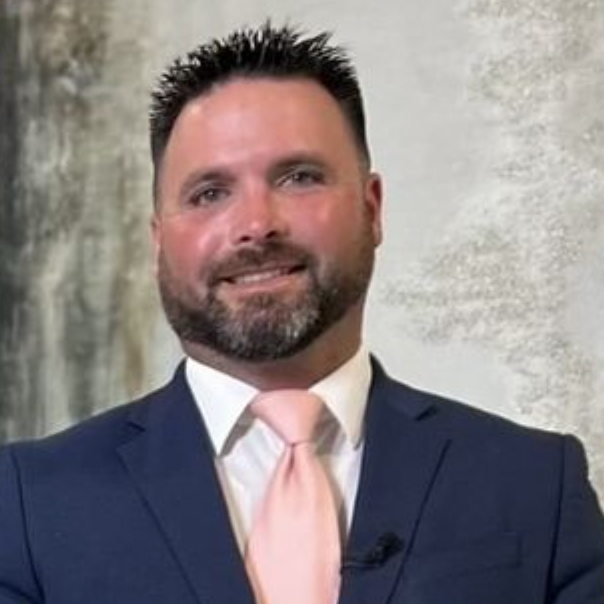$450,000
$450,000
For more information regarding the value of a property, please contact us for a free consultation.
3 Beds
3 Baths
1,526 SqFt
SOLD DATE : 09/12/2025
Key Details
Sold Price $450,000
Property Type Townhouse
Sub Type Townhouse
Listing Status Sold
Purchase Type For Sale
Square Footage 1,526 sqft
Price per Sqft $294
Subdivision Summer Sands
MLS Listing ID 2098221
Sold Date 09/12/25
Bedrooms 3
Full Baths 2
Half Baths 1
HOA Fees $145/mo
HOA Y/N Yes
Year Built 1988
Annual Tax Amount $5,802
Lot Size 6,098 Sqft
Acres 0.14
Property Sub-Type Townhouse
Source realMLS (Northeast Florida Multiple Listing Service)
Property Description
Spacious end-unit townhouse in Neptune Beach offers a first floor primary bedroom with a two car garage nestled between the intracoastal and the beach! One of the biggest yards in the neighborhood, it is steps away from the pool and offers a great view of the pond! With a reasonable HOA and a great location, this is not to be missed!
Location
State FL
County Duval
Community Summer Sands
Area 222-Neptune Beach-West
Direction From Downtown, east on Atlantic Blvd. Cross the Intracoastal, right on Brant Blvd. Right on Summer Sands Dr., Left on Spindrift Lane, Right on Spindrift Circle E to the end of the cul-de-sac.
Interior
Interior Features Breakfast Nook, Built-in Features, Ceiling Fan(s), Open Floorplan, Primary Bathroom - Tub with Shower, Primary Downstairs, Vaulted Ceiling(s)
Heating Central
Cooling Central Air
Flooring Laminate, Tile, Vinyl, Wood
Fireplaces Number 1
Furnishings Unfurnished
Fireplace Yes
Laundry In Unit, Lower Level
Exterior
Parking Features Attached, Garage Door Opener, Off Street
Garage Spaces 2.0
Fence Back Yard, Wood
Utilities Available Cable Available, Electricity Connected, Sewer Connected, Water Connected
Waterfront Description Pond
View Pond, Protected Preserve
Porch Deck
Total Parking Spaces 2
Garage Yes
Private Pool No
Building
Lot Description Cul-De-Sac
Sewer Public Sewer
Water Public
New Construction No
Others
Senior Community No
Tax ID 1780773090
Acceptable Financing Cash, Conventional, FHA, VA Loan
Listing Terms Cash, Conventional, FHA, VA Loan
Read Less Info
Want to know what your home might be worth? Contact us for a FREE valuation!

Our team is ready to help you sell your home for the highest possible price ASAP
Bought with ENGEL & VOLKERS FIRST COAST

"My job is to find and attract mastery-based agents to the office, protect the culture, and make sure everyone is happy! "
derek.ratliff@riserealtyadvisors.com
10752 Deerwood Park Blvd South Waterview II, Suite 100 , JACKSONVILLE, Florida, 32256, USA






