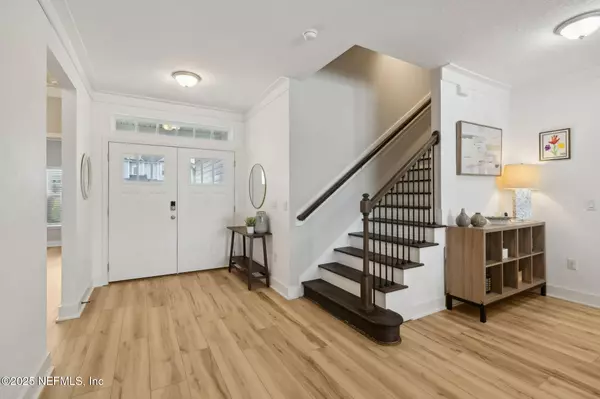$685,000
$725,000
5.5%For more information regarding the value of a property, please contact us for a free consultation.
4 Beds
3 Baths
2,341 SqFt
SOLD DATE : 11/14/2025
Key Details
Sold Price $685,000
Property Type Single Family Home
Sub Type Single Family Residence
Listing Status Sold
Purchase Type For Sale
Square Footage 2,341 sqft
Price per Sqft $292
Subdivision Beacon Lake
MLS Listing ID 2111548
Sold Date 11/14/25
Style Traditional
Bedrooms 4
Full Baths 3
Construction Status Updated/Remodeled
HOA Fees $5/ann
HOA Y/N Yes
Year Built 2021
Lot Size 10,454 Sqft
Acres 0.24
Property Sub-Type Single Family Residence
Source realMLS (Northeast Florida Multiple Listing Service)
Property Description
Come fall in love with this stunning pool home located on a peaceful lake in the highly desirable community of Beacon Lake. Vacation in your own backyard!! Pool is heated AND cooled so you can swim year round. Pool features a sun deck with built in recliners, large spa and all surrounded by a marble patio. Custom summer kitchen has green egg, gas flat top grill, dbl burner, fridge and sink. Step inside to this stunning home w/ upgraded LVP floors throughout the home. Chefs kitchen w/ large island, tile backsplash opens to eat in area w/ custom cabinets overlooking the oversized family room and all opening to covered patio with fenced yard and incredible views. Master suite is a dream with glamour bath with oversized walk in shower, dbl vanities and closet w/ organizers. Two more bedrooms on first floor. Upstairs is large bedroom/2 closets/full bath and a balcony overlooking backyard. Home is within walking distance to K-8 school, amenity center with its stunning Lakehouse!
Location
State FL
County St. Johns
Community Beacon Lake
Area 304- 210 South
Direction I95 South to East on CR 210, Left on Beacon Lake parkway, through the roundabout, Right on Windemere, left on Ness Circle, home on right.
Rooms
Other Rooms Outdoor Kitchen
Interior
Interior Features Breakfast Bar, Breakfast Nook, Built-in Features, Ceiling Fan(s), Entrance Foyer, Kitchen Island, Open Floorplan, Pantry, Primary Bathroom -Tub with Separate Shower, Primary Downstairs, Split Bedrooms, Walk-In Closet(s)
Heating Central
Cooling Central Air
Flooring Tile
Laundry Electric Dryer Hookup, Gas Dryer Hookup, Lower Level
Exterior
Exterior Feature Balcony, Outdoor Kitchen
Parking Features Attached, Garage
Garage Spaces 3.0
Fence Fenced, Back Yard, Wrought Iron
Pool In Ground, Electric Heat, Salt Water
Utilities Available Cable Available
Amenities Available Park
Waterfront Description Pond
View Pond, Pool
Roof Type Shingle
Porch Patio
Total Parking Spaces 3
Garage Yes
Private Pool Yes
Building
Lot Description Sprinklers In Front, Sprinklers In Rear
Sewer Public Sewer
Water Public
Architectural Style Traditional
Structure Type Frame
New Construction No
Construction Status Updated/Remodeled
Schools
Elementary Schools Lakeside Academy
Middle Schools Lakeside Academy
High Schools Beachside
Others
Senior Community No
Tax ID 0237233290
Security Features Smoke Detector(s)
Acceptable Financing Cash, Conventional, FHA, VA Loan
Listing Terms Cash, Conventional, FHA, VA Loan
Read Less Info
Want to know what your home might be worth? Contact us for a FREE valuation!

Our team is ready to help you sell your home for the highest possible price ASAP
Bought with PONTE VEDRA CLUB REALTY, INC.

"My job is to find and attract mastery-based agents to the office, protect the culture, and make sure everyone is happy! "
derek.ratliff@riserealtyadvisors.com
10752 Deerwood Park Blvd South Waterview II, Suite 100 , JACKSONVILLE, Florida, 32256, USA






