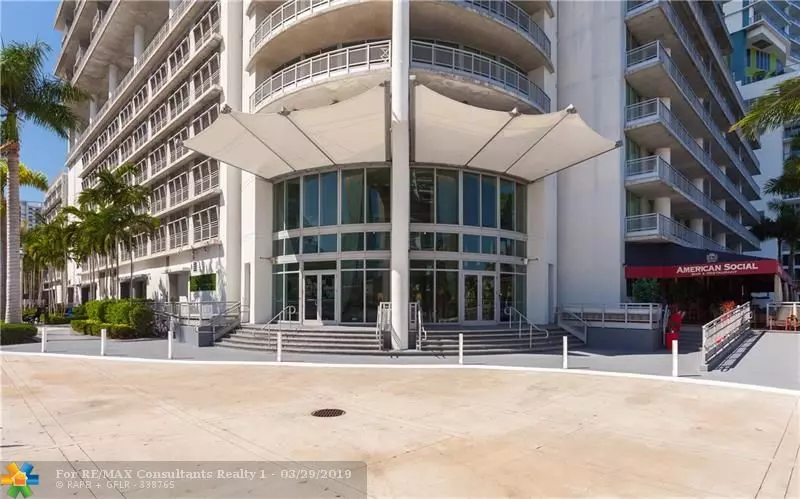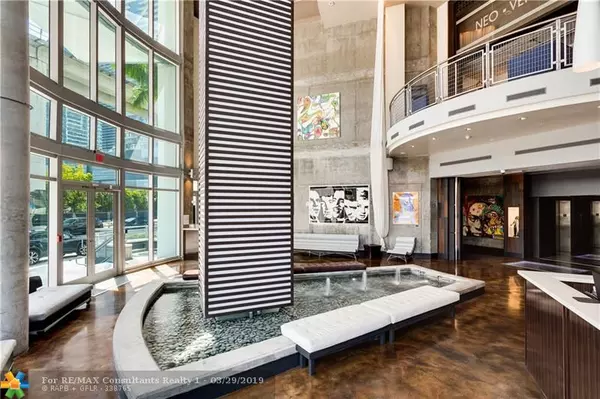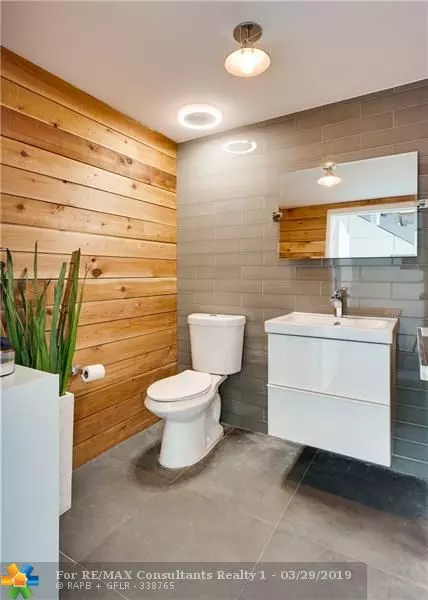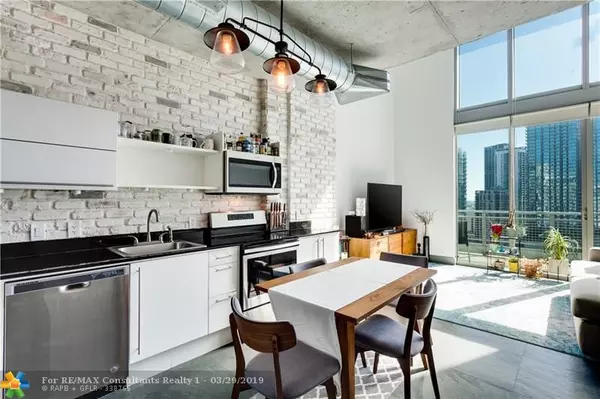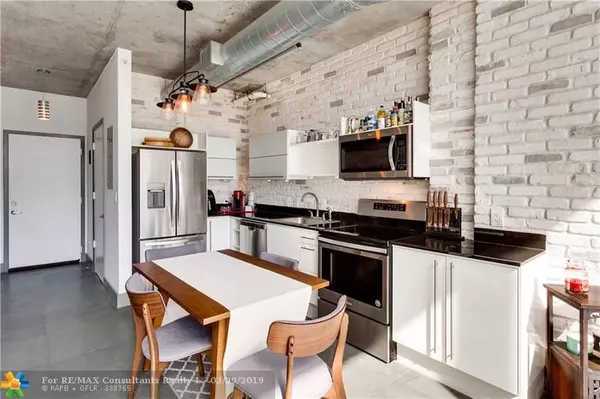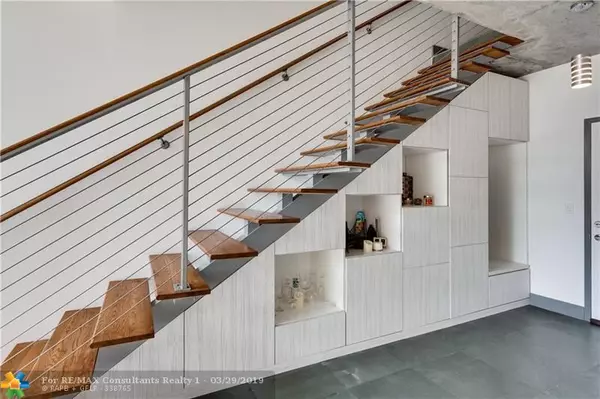$365,000
$379,900
3.9%For more information regarding the value of a property, please contact us for a free consultation.
2 Beds
2.5 Baths
1,113 SqFt
SOLD DATE : 04/29/2019
Key Details
Sold Price $365,000
Property Type Condo
Sub Type Condo
Listing Status Sold
Purchase Type For Sale
Square Footage 1,113 sqft
Price per Sqft $327
Subdivision Neo Vertika Condo
MLS Listing ID F10169315
Sold Date 04/29/19
Style Condo 5+ Stories
Bedrooms 2
Full Baths 2
Half Baths 1
Construction Status Resale
HOA Fees $698/mo
HOA Y/N Yes
Year Built 2006
Annual Tax Amount $5,213
Tax Year 2018
Property Description
Two levels of contemporary vertical living space with 20’ ceilings, two private balconies, floating staircases, and floor to ceiling windows that frame enchanting views of the Miami River and downtown skyline. Maximizing space and light this 2-bedroom, 2.5-bath condo features upgraded kitchen appliances, Italian cabinetry, exposed brick wall, glass enclosed loft bedroom, built-in storage throughout, updated zen-inspired bathrooms will make this unit truly unique from other offerings. To add to this great life-style Neo Vertika has a great amount of amenities such as; a state-of-the-art Fitness center, racquetball court, poolside cabanas, volcanic rock sauna, aromatherapy steam-room, roof top lounge, cigar parlor, business center, dog park, concierge services and valet parking.
Location
State FL
County Miami-dade County
Building/Complex Name NEO VERTIKA CONDO
Rooms
Bedroom Description Master Bedroom Upstairs
Other Rooms No Additional Rooms
Dining Room Eat-In Kitchen
Interior
Interior Features First Floor Entry, Built-Ins, Closet Cabinetry, Fire Sprinklers, Foyer Entry, Split Bedroom, Volume Ceilings
Heating Central Heat, Electric Heat
Cooling Central Cooling
Flooring Concrete Floors, Tile Floors
Equipment Automatic Garage Door Opener, Dishwasher, Disposal, Dryer, Electric Water Heater, Microwave, Electric Range, Refrigerator, Smoke Detector, Washer
Furnishings Unfurnished
Exterior
Exterior Feature High Impact Doors, Open Balcony
Parking Features Attached
Garage Spaces 2.0
Amenities Available Bike Storage, Billiard Room, Business Center, Clubhouse-Clubroom, Community Room, Elevator, Fitness Center, Heated Pool, Pool
Waterfront Description River Front
Water Access Y
Water Access Desc None
Private Pool No
Building
Unit Features River,Water View
Entry Level 2
Foundation Concrete Block Construction, Stucco Exterior Construction
Unit Floor 25
Construction Status Resale
Schools
Elementary Schools Southside
Middle Schools Shenandoah
High Schools Washington; Brooker T
Others
Pets Allowed Yes
HOA Fee Include 698
Senior Community No HOPA
Restrictions Exterior Alterations
Security Features Doorman,Elevator Secure,Card Entry,Garage Secured
Acceptable Financing Cash, Conventional
Membership Fee Required No
Listing Terms Cash, Conventional
Special Listing Condition Deed Restrictions, Disclosure
Pets Allowed No Aggressive Breeds
Read Less Info
Want to know what your home might be worth? Contact us for a FREE valuation!

Our team is ready to help you sell your home for the highest possible price ASAP

Bought with Compass Florida, LLC

"My job is to find and attract mastery-based agents to the office, protect the culture, and make sure everyone is happy! "
derek.ratliff@riserealtyadvisors.com
10752 Deerwood Park Blvd South Waterview II, Suite 100 , JACKSONVILLE, Florida, 32256, USA

