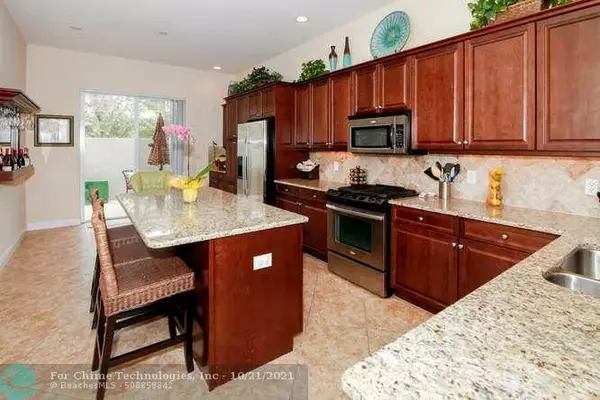$548,750
$579,900
5.4%For more information regarding the value of a property, please contact us for a free consultation.
4 Beds
3.5 Baths
2,926 SqFt
SOLD DATE : 09/30/2015
Key Details
Sold Price $548,750
Property Type Townhouse
Sub Type Townhouse
Listing Status Sold
Purchase Type For Sale
Square Footage 2,926 sqft
Price per Sqft $187
Subdivision Artesia Club Villas
MLS Listing ID F1344484
Sold Date 09/30/15
Style Townhouse Fee Simple
Bedrooms 4
Full Baths 3
Half Baths 1
Construction Status Resale
HOA Fees $323/mo
HOA Y/N Yes
Year Built 2009
Annual Tax Amount $7,489
Tax Year 2014
Property Description
Stunning Grande model in prestigious Artesia community featuring all builder upgrades! 42" wood cabinets w/ granite countertops & ss appliances. Tile flooring installed diagonally throughout living areas. High end plumping & electrical fixtures in all b aths & beds. Impact glass & custom window treatments. Gorgeous wrought iron & wood bannister upon entry. Largest model in this resort style community. Amenities are second to none. Enjoy privacy & safety within this 24hour guard gated community.
Location
State FL
County Broward County
Community Artesia
Area Plantation (3680-3690;3760-3770;3860-3870)
Building/Complex Name ARTESIA CLUB VILLAS
Rooms
Bedroom Description At Least 1 Bedroom Ground Level,Other,Master Bedroom Upstairs
Dining Room Dining/Living Room, Eat-In Kitchen, Family/Dining Combination
Interior
Interior Features First Floor Entry, Laundry Tub, Pantry, Roman Tub, Vaulted Ceilings, Walk-In Closets
Heating Central Heat
Cooling Ceiling Fans, Central Cooling, Zoned Cooling
Flooring Carpeted Floors, Ceramic Floor
Equipment Disposal, Dryer, Dishwasher, Microwave, Gas Range, Refrigerator, Smoke Detector, Washer
Furnishings Unfurnished
Exterior
Exterior Feature Open Balcony, Tennis Court
Parking Features Attached
Garage Spaces 2.0
Amenities Available Basketball Courts, Billiard Room, Bbq/Picnic Area, Fitness Center, Hobby Room, Library, Exterior Lighting, Child Play Area, Pool, Spa/Hot Tub, Tennis
Water Access N
Private Pool No
Building
Unit Features Garden View,Other View
Foundation Cbs Construction, Pre-Cast Concrete Construction, Stucco Exterior Construction
Unit Floor 1
Construction Status Resale
Schools
Elementary Schools Nob Hill
Middle Schools Bair
High Schools Piper
Others
Pets Allowed Yes
HOA Fee Include 323
Senior Community No HOPA
Restrictions Okay To Lease
Security Features Complex Fenced,Guard At Site,Security Patrol
Acceptable Financing Cash Only, Conventional, Other Terms
Membership Fee Required No
Listing Terms Cash Only, Conventional, Other Terms
Special Listing Condition As Is
Pets Allowed More Than 20 Lbs
Read Less Info
Want to know what your home might be worth? Contact us for a FREE valuation!

Our team is ready to help you sell your home for the highest possible price ASAP

"My job is to find and attract mastery-based agents to the office, protect the culture, and make sure everyone is happy! "
derek.ratliff@riserealtyadvisors.com
10752 Deerwood Park Blvd South Waterview II, Suite 100 , JACKSONVILLE, Florida, 32256, USA






